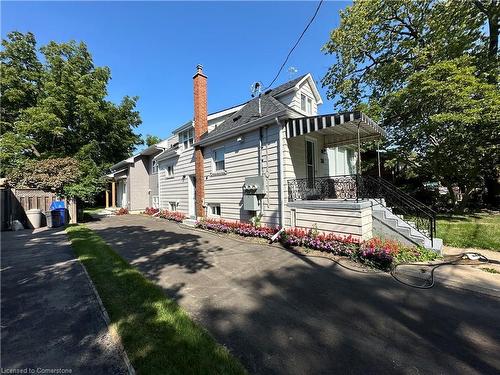








Phone:
905.335.3042
Cell:
416.817.1457

3060
MAINWAY
Burlington,
ON
L7M1A3
| Lot Frontage: | 50.07 Feet |
| Lot Depth: | 125.2 Feet |
| No. of Parking Spaces: | 3 |
| Floor Space (approx): | 3500 Square Feet |
| Bedrooms: | 7 |
| Zoning: | R1 |
| Basement: | Separate Entrance , Full , Finished , Sump Pump |
| Construction Materials: | Aluminum Siding , Stone , Vinyl Siding |
| Cooling: | Central Air |
| Heating: | Forced Air , Natural Gas |
| Interior Features: | Separate Heating Controls , Separate Hydro Meters |
| Acres Range: | < 0.5 |
| Driveway Parking: | Private Drive Single Wide |
| Laundry Features: | In-Suite |
| Lot Features: | Rectangular , Hospital , Library , Park , Public Transit , Schools , View from Escarpment |
| Parking Features: | Asphalt |
| Roof: | Asphalt Shing |
| Security Features: | Carbon Monoxide Detector(s) |
| Sewer: | Sewer (Municipal) |
| Water Source: | Municipal |