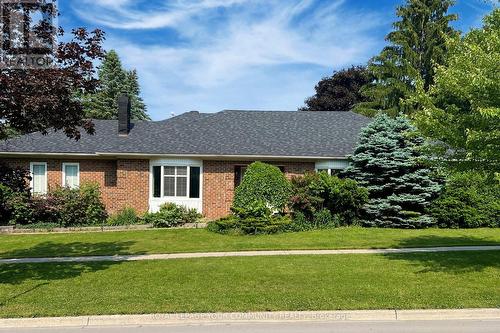








Mobile: 416 505 5085

8000
YONGE
STREET
Thornhill,
ON
L4J 1W3
| Neighbourhood: | Aurora Village |
| Lot Frontage: | 55.6 Feet |
| Lot Depth: | 128.3 Feet |
| Lot Size: | 55.6 x 128.4 FT ; E 131.23 S 55.76 |
| No. of Parking Spaces: | 6 |
| Floor Space (approx): | 1500 - 2000 Square Feet |
| Bedrooms: | 2+2 |
| Bathrooms (Total): | 3 |
| Amenities Nearby: | Hospital , Park , Public Transit , Schools |
| Features: | Irregular lot size |
| Ownership Type: | Freehold |
| Parking Type: | Attached garage , Garage |
| Property Type: | Single Family |
| Sewer: | Sanitary sewer |
| Utility Type: | Sewer - Installed |
| Utility Type: | Hydro - Installed |
| Appliances: | Central Vacuum , Dishwasher , Dryer , Garage door opener , Microwave , Stove , Washer , Water purifier , Window Coverings , Refrigerator |
| Architectural Style: | Bungalow |
| Basement Development: | Finished |
| Basement Type: | N/A |
| Building Type: | House |
| Construction Style - Attachment: | Detached |
| Cooling Type: | Central air conditioning |
| Exterior Finish: | Brick |
| Flooring Type : | Hardwood , Laminate |
| Foundation Type: | Concrete |
| Heating Fuel: | Natural gas |
| Heating Type: | Other |