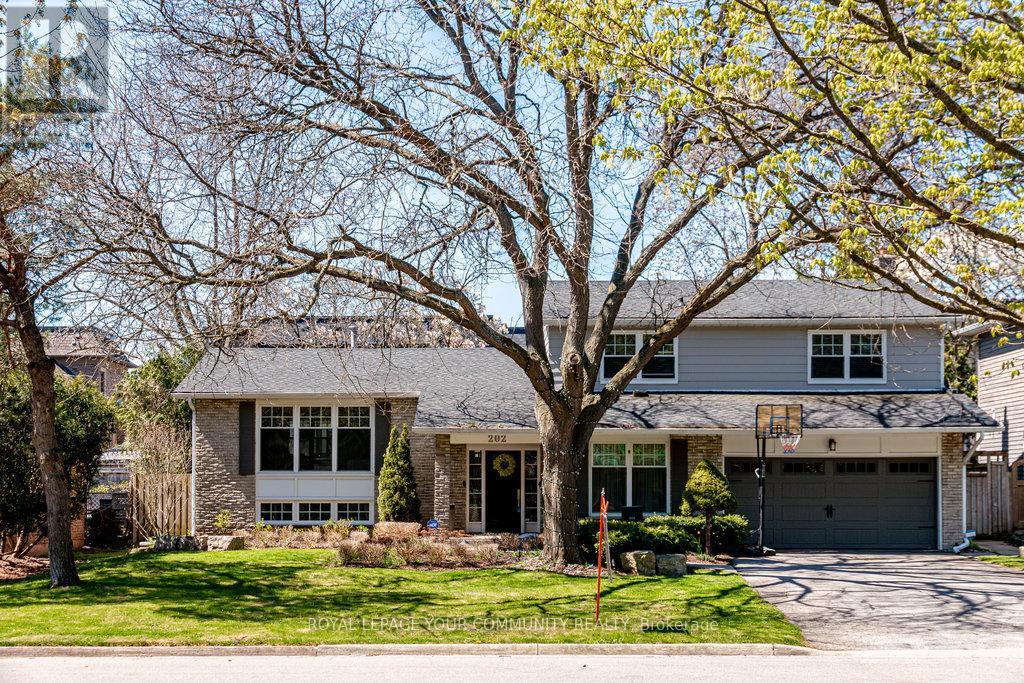For Sale
$1,999,000
202 WILLOWRIDGE COURT
,
Oakville,
Ontario
L6L5J2
4+1 Beds
3 Baths
#W12179576

