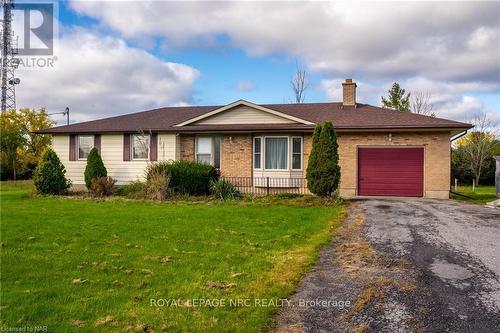



Sylvana Louras, Sales Representative | Nick Louras, Broker




Sylvana Louras, Sales Representative | Nick Louras, Broker

Phone: 905-957-5000
Fax:
905-957-1085
Mobile: 905-517-1451

107
GRIFFIN
STREET
NORTH
Smithville,
ON
L0R 2A0
| Neighbourhood: | 224 - Lyons Creek |
| No. of Parking Spaces: | 7 |
| Floor Space (approx): | 1100 - 1500 Square Feet |
| Acreage: | Yes |
| Bedrooms: | 3 |
| Bathrooms (Total): | 2 |
| Bathrooms (Partial): | 1 |
| Zoning: | A1 |
| Ownership Type: | Freehold |
| Parking Type: | Attached garage , Garage |
| Property Type: | Single Family |
| Sewer: | Septic System |
| Architectural Style: | Bungalow |
| Basement Development: | Unfinished |
| Basement Type: | N/A |
| Building Type: | House |
| Construction Style - Attachment: | Detached |
| Cooling Type: | Central air conditioning |
| Exterior Finish: | Aluminum siding , Brick |
| Foundation Type: | Poured Concrete |
| Heating Fuel: | Oil |
| Heating Type: | Forced air |