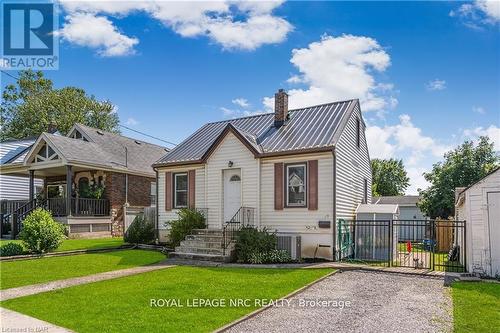



Marlon Coates, Sales Representative | Mike De Divitiis




Marlon Coates, Sales Representative | Mike De Divitiis

Phone: 905-957-5000
Fax:
905-957-1085
Mobile: 905-517-1451

107
GRIFFIN
STREET
NORTH
Smithville,
ON
L0R 2A0
| Neighbourhood: | 456 - Oakdale |
| Lot Frontage: | 40.0 Feet |
| Lot Depth: | 90.0 Feet |
| Lot Size: | 40 x 90 FT |
| No. of Parking Spaces: | 1 |
| Floor Space (approx): | 700 - 1100 Square Feet |
| Bedrooms: | 2+2 |
| Bathrooms (Total): | 3 |
| Zoning: | R2 |
| Fence Type: | Fenced yard |
| Ownership Type: | Freehold |
| Parking Type: | No Garage |
| Property Type: | Single Family |
| Sewer: | Sanitary sewer |
| Structure Type: | Deck , Shed |
| Utility Type: | Cable - Available |
| Utility Type: | Hydro - Installed |
| Appliances: | Water meter , Dryer , [] , Stove , Washer , Refrigerator |
| Basement Type: | N/A |
| Building Type: | House |
| Construction Style - Attachment: | Detached |
| Cooling Type: | Central air conditioning |
| Exterior Finish: | Vinyl siding |
| Foundation Type: | Poured Concrete |
| Heating Fuel: | Natural gas |
| Heating Type: | Forced air |