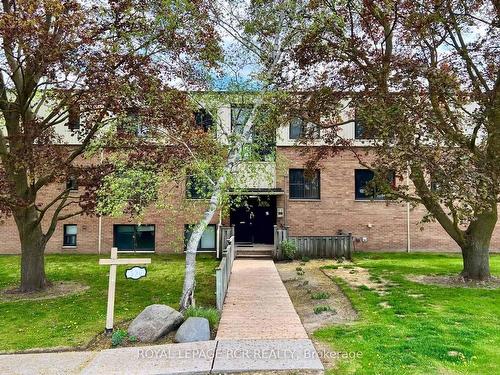








Phone: 705.435.3000
Fax:
705.435.3001
Mobile: 705.440.9400

7
VICTORIA
STREET
WEST
Alliston,
ON
L9R1V9
| Neighbourhood: | |
| Condo Fees: | $648.87 Monthly |
| Annual Tax Amount: | $1,893.00 |
| No. of Parking Spaces: | 2 |
| Parking Spaces: | 9, 9 |
| Locker No.: | 9 |
| Floor Space (approx): | 1000-1199 Square Feet |
| Bedrooms: | 2 |
| Bathrooms (Total): | 1 |
| Architectural Style: | Apartment |
| Association Amenities: | Visitor Parking |
| Association Fee Includes: | Common Elements Included , Building Insurance Included , Parking Included , Water Included |
| Basement: | None |
| Construction Materials: | Brick |
| Cooling: | Other |
| Garage Type: | None |
| Heat Source: | Electric |
| Heat Type: | Baseboard |
| Interior Features: | Carpet Free |
| Laundry Features: | Coin Operated , In Basement , Laundry Room |
| Property Features: | Library , Park , Place Of Worship , Public Transit , Rec./Commun.Centre , School |
| Waterfront: | None |