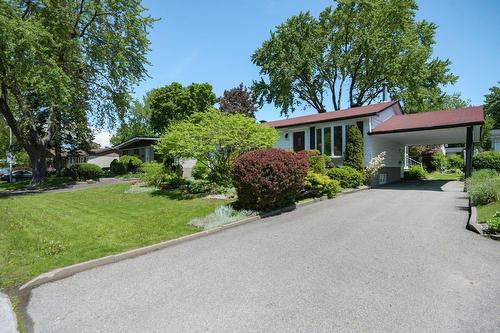








Phone: 514.990.4666
Fax:
514.312.9388
Mobile: 514.577.7259

150 -
3131
Saint-Martin Ouest
Laval,
QC
H7T2Z5
| Neighbourhood: | Est |
| Building Style: | Detached |
| Lot Assessment: | $244,500.00 |
| Building Assessment: | $223,700.00 |
| Total Assessment: | $468,200.00 |
| Assessment Year: | 2025 |
| Municipal Tax: | $2,808.00 |
| School Tax: | $278.00 |
| Annual Tax Amount: | $3,086.00 (2025) |
| Lot Size: | 6000.0 Square Feet |
| Building Width: | 40.0 Feet |
| Building Depth: | 24.0 Feet |
| No. of Parking Spaces: | 4 |
| Built in: | 1967 |
| Bedrooms: | 2+1 |
| Bathrooms (Total): | 2 |
| Zoning: | RESI |
| Carport: | Attached |
| Driveway: | Asphalt |
| Water Supply: | Municipality |
| Proximity: | Highway , Daycare centre , Bicycle path , High school , Public transportation |
| Basement: | 6 feet and more , Partially finished |
| Parking: | Carport , Driveway |
| Sewage System: | Municipality |
| Electricity : | $2,680.00 |