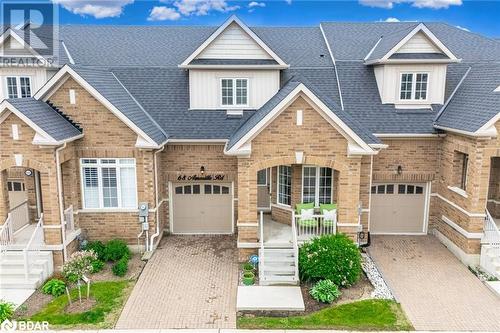








475
MAIN
STREET
EAST
Milton,
ON
L9T1R1
| Condo Fees: | $1.00 Monthly |
| Lot Frontage: | 25.0 Feet |
| Lot Depth: | 86.0 Feet |
| No. of Parking Spaces: | 2 |
| Floor Space (approx): | 1704 Square Feet |
| Built in: | 2019 |
| Bedrooms: | 2 |
| Bathrooms (Total): | 2 |
| Zoning: | R3A(1)-2362 |
| Access Type: | [] |
| Amenities Nearby: | Golf Nearby , Hospital , Park |
| Equipment Type: | Water Heater |
| Features: | Automatic Garage Door Opener |
| Ownership Type: | Condominium |
| Parking Type: | Attached garage |
| Property Type: | Single Family |
| Rental Equipment Type: | Water Heater |
| Sewer: | Municipal sewage system |
| Utility Type: | Natural Gas - Available |
| Utility Type: | Hydro - Available |
| Amenities: | Exercise Centre |
| Appliances: | Dishwasher , Dryer , Refrigerator , Washer , Microwave Built-in , Window Coverings , Garage door opener |
| Architectural Style: | 2 Level |
| Basement Development: | Unfinished |
| Basement Type: | Full |
| Building Type: | Row / Townhouse |
| Construction Style - Attachment: | Attached |
| Cooling Type: | Central air conditioning |
| Exterior Finish: | [] |
| Fire Protection: | Smoke Detectors , Alarm system |
| Foundation Type: | Poured Concrete |
| Heating Fuel: | Natural gas |
| Heating Type: | Forced air |