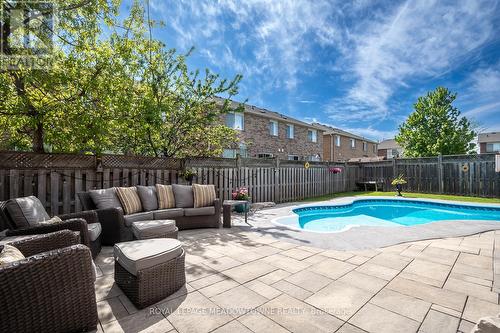








475
MAIN
STREET
EAST
Milton,
ON
L9T1R1
| Neighbourhood: | 1023 - BE Beaty |
| Lot Frontage: | 25.1 Feet |
| Lot Depth: | 90.3 Feet |
| Lot Size: | 25.1 x 90.4 FT |
| No. of Parking Spaces: | 2 |
| Floor Space (approx): | 1500 - 2000 Square Feet |
| Bedrooms: | 4+1 |
| Bathrooms (Total): | 4 |
| Bathrooms (Partial): | 1 |
| Zoning: | MD1-E |
| Amenities Nearby: | Hospital , Public Transit , Schools |
| Community Features: | Community Centre |
| Equipment Type: | Water Heater |
| Features: | Flat site |
| Landscape Features: | Landscaped |
| Ownership Type: | Freehold |
| Parking Type: | Attached garage , No Garage |
| Pool Type: | Inground pool |
| Property Type: | Single Family |
| Rental Equipment Type: | Water Heater |
| Sewer: | Sanitary sewer |
| Structure Type: | Patio(s) |
| Amenities: | [] |
| Appliances: | [] , Blinds , Central Vacuum , Dishwasher , Dryer , Garage door opener , Microwave , Stove , Washer , Refrigerator |
| Basement Development: | Finished |
| Basement Type: | Full |
| Building Type: | House |
| Construction Style - Attachment: | Semi-detached |
| Cooling Type: | Central air conditioning |
| Exterior Finish: | Brick |
| Foundation Type: | Concrete |
| Heating Fuel: | Natural gas |
| Heating Type: | Forced air |