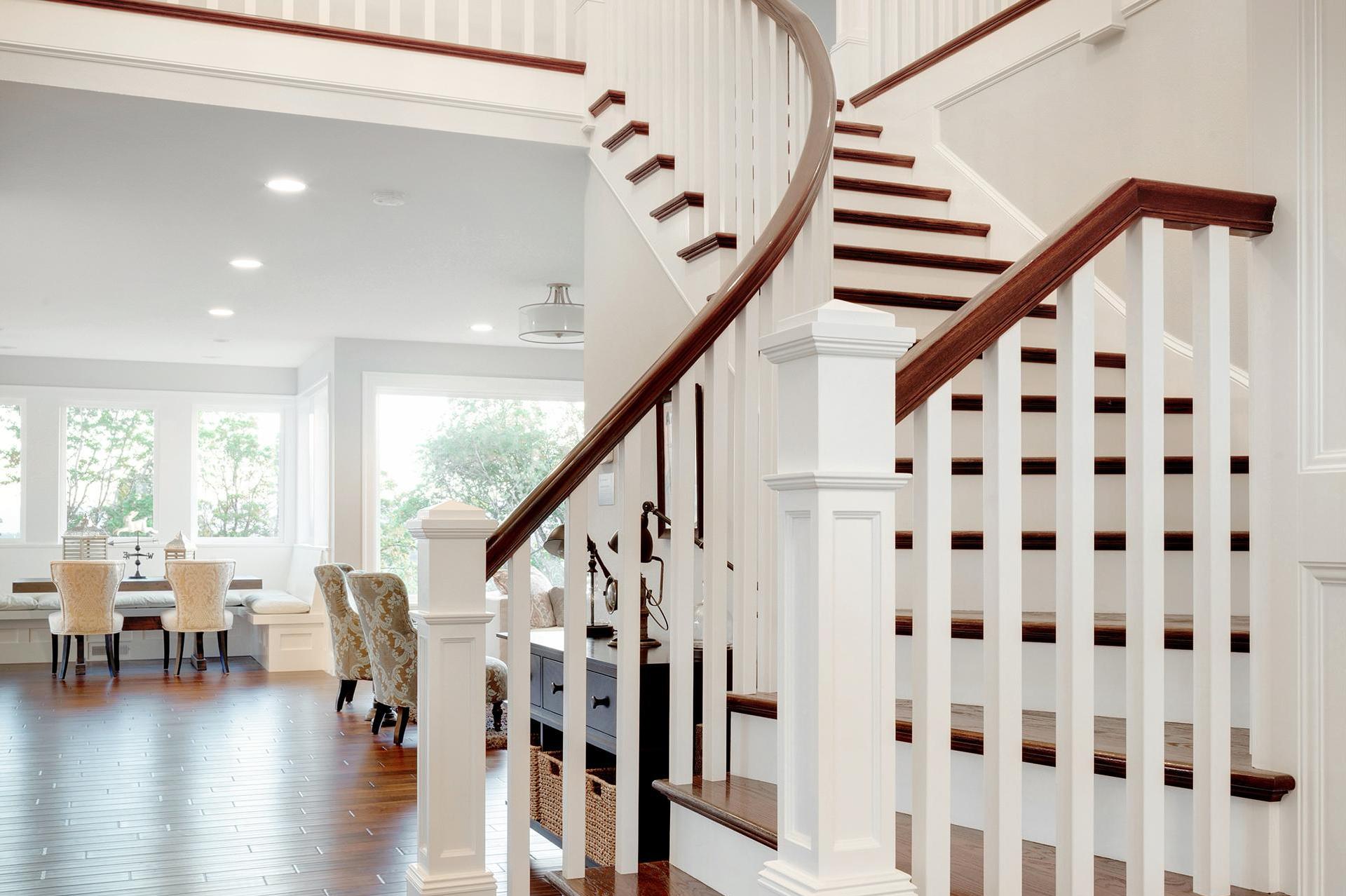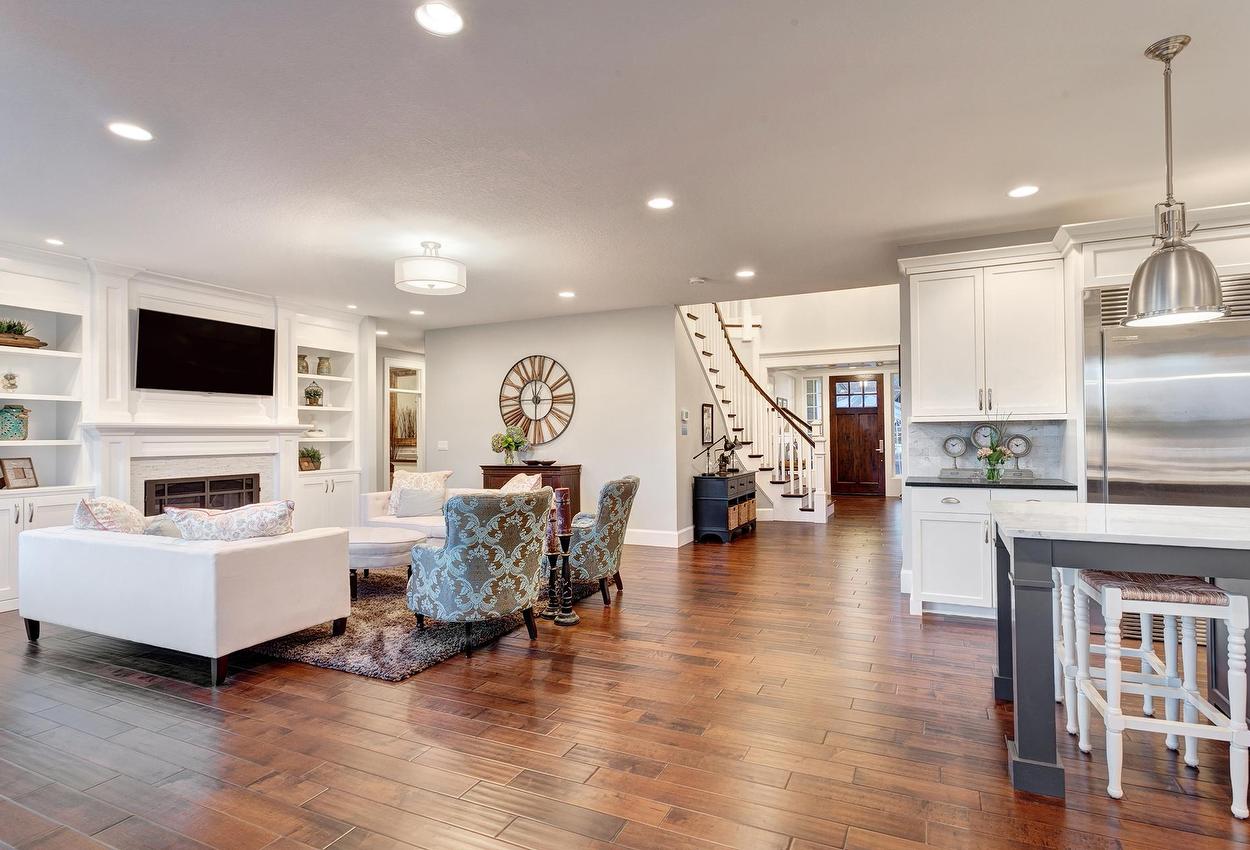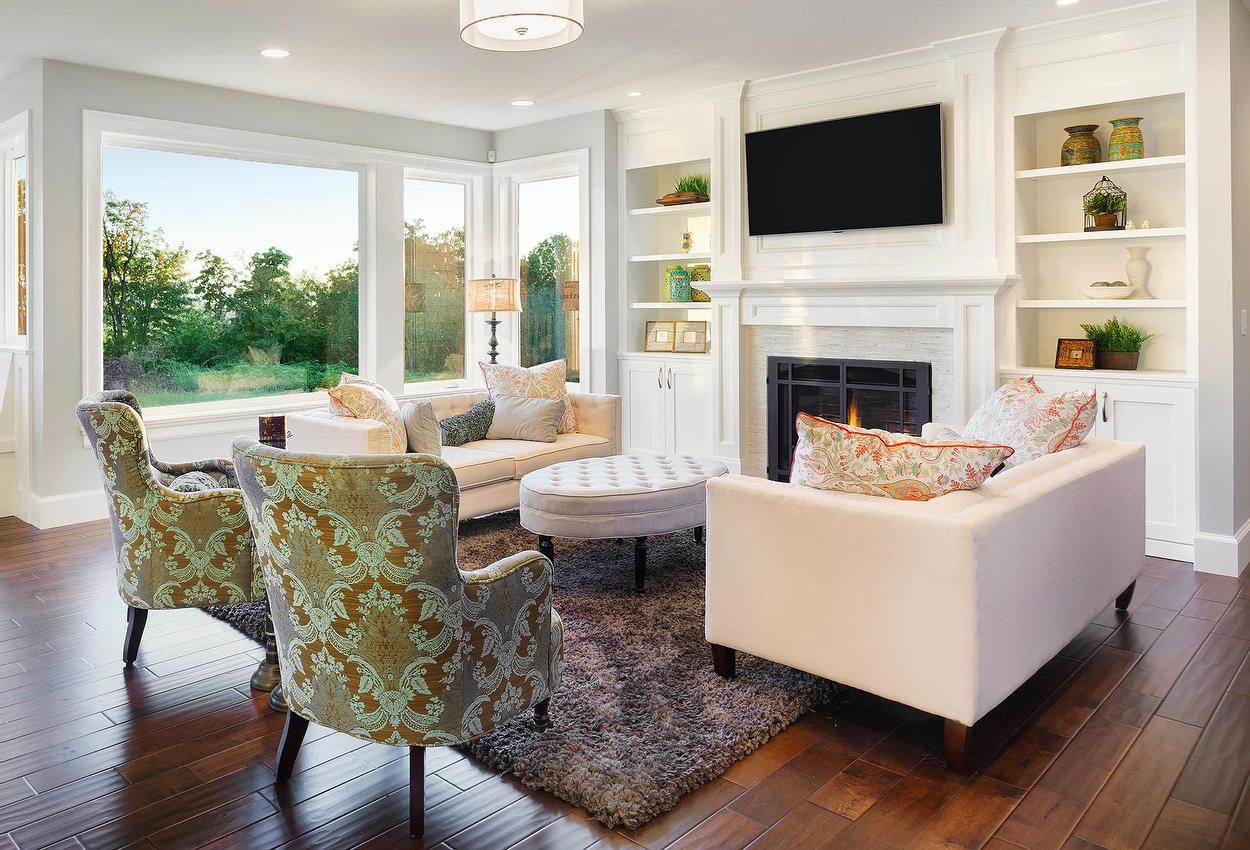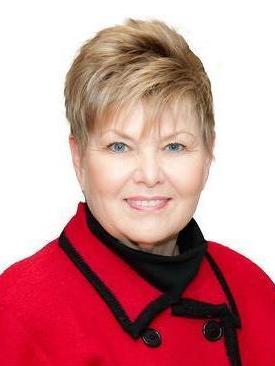Helping You Buy And Sell Real Estate In Milton Ontario And Surrounding Areas For Over 35 Years!





Listings
All fields with an asterisk (*) are mandatory.
Invalid email address.
The security code entered does not match.
$750,000
Listing # W12128456
Condo | For Sale
326 - 383 MAIN STREET E , Milton, Ontario, Canada
Bedrooms: 2+1
Bathrooms: 2
Spacious 2+Den Condo in Eco-Friendly Greenlife Building. Discover the perfect blend of space, style, and sustainability ...
View Details$2,900.00 Monthly
Listing # W12105338
Condo | For Lease
146 - 445 ONTARIO STREET , Milton, Ontario, Canada
Bedrooms: 3
Bathrooms: 3
Bathrooms (Partial): 1
The best of both worlds! A nearly new highly upgraded townhouse centrally located in the heart of "Old Milton". Enjoy ...
View Details$899,000
Listing # W12214323
Condo | For Sale
68 AMARILLO ROAD , Brampton, Ontario, Canada
Bedrooms: 2
Bathrooms: 2
Welcome to Rosedale Village, a gated community offering resort-style living for active adults. This bright and ...
View Details$794,999
Listing # 40739136
House | For Sale
975 WHITLOCK Avenue Unit# 53 , Milton, Ontario, Canada
Bedrooms: 2
Bathrooms: 3
Bathrooms (Partial): 1
Welcome to this beautifully designed 2-bedroom, 3-bathroom newly built (2021) townhouse in the up and coming Cobban ...
View Details$899,000
Listing # 40738779
Condo | For Sale
68 AMARILLO Road , Brampton, Ontario, Canada
Bedrooms: 2
Bathrooms: 2
Welcome to Rosedale Village, a gated community offering resort-style living for active adults. This bright and ...
View Details$794,999
Listing # W12212823
House | For Sale
53 - 975 WHITLOCK AVENUE , Milton, Ontario, Canada
Bedrooms: 2
Bathrooms: 3
Bathrooms (Partial): 1
Welcome to this beautifully designed 2-bedroom, 3-bathroom newly built (2021) townhouse in the up and coming Cobban ...
View Details$799,000
Listing # X12213044
House | For Sale
201 ROTHSAY AVENUE , Hamilton, Ontario, Canada
Bedrooms: 3+1
Bathrooms: 2
Charming Character Meets Modern Comfort at the Base of the Escarpment Welcome to 201 Rothsay Ave. Located in the heart ...
View Details$949,900
Listing # W12212413
House | For Sale
6 - 500 SILVERTHORNE CRESCENT , Mississauga (Hurontario), Ontario, Canada
Bedrooms: 3
Bathrooms: 3
Bathrooms (Partial): 1
Presenting 500 Silverthorne Crescent #6 This large freehold townhouse (no condo fees!) offers a fantastic layout in a ...
View Details$744,999
Listing # W12210222
Condo | For Sale
92 - 7430 COPENHAGEN ROAD , Mississauga, Ontario, Canada
Bedrooms: 3+1
Bathrooms: 3
Bathrooms (Partial): 1
Welcome to this impeccably cared for 3+1 bedroom, 3-bath townhome in the desirable Meadowvale neighbourhoodsteps from ...
View Details$744,999
Listing # 40738921
Condo | For Sale
7430 COPENHAGEN Road Unit# 92 , Mississauga, Ontario, Canada
Bedrooms: 3
Bathrooms: 3
Bathrooms (Partial): 1
Welcome to this impeccably cared for 3+1 bedroom, 3-bath townhome in the desirable Meadowvale neighbourhood—steps from ...
View Details$2,249,900
Listing # W12207861
House | For Sale
2008 PEAK PLACE , Oakville, Ontario, Canada
Bedrooms: 4
Bathrooms: 5
Bathrooms (Partial): 1
Welcome to 2008 Peak Place, where timeless elegance meets everyday comfort in the heart of one of Oakville's most ...
View Details$3,795,000
Listing # W12206703
House | For Sale
5590 STEELES AVENUE W , Milton, Ontario, Canada
Bedrooms: 2+4
Bathrooms: 2
Discover an unparalleled gem rarely available on the market: a secluded and serene estate with a custom-designed home ...
View Details$3,795,000
Listing # 40738578
House | For Sale
5590 STEELES Avenue W , Milton, Ontario, Canada
Bedrooms: 2+4
Bathrooms: 3
Discover an unparalleled gem rarely available on the market: a secluded and serene estate with a custom-designed home ...
View Details$689,900
Listing # X12204065
House | For Sale
28424 HIGHWAY 7 S , Central Frontenac (Frontenac Centre), Ontario, Canada
Bedrooms: 3
Bathrooms: 1
*Escape to Your Private Cottage Paradise on Kennebec Lake!* ...
View Details$1,399,900
Listing # W12203626
House | For Sale
738 ROBERTSON CRESCENT , Milton (TM Timberlea), Ontario, Canada
Bedrooms: 4
Bathrooms: 3
Presenting 738 Robertson Crescent - a one-of-a-kind backsplit in the heart of Timberlea, backing onto Sam Sherratt Trail...
View Details$849,110
Listing # 40737813
House | For Sale
621 LAKING Terrace , Milton, Ontario, Canada
Bedrooms: 4
Bathrooms: 3
Bathrooms (Partial): 1
Welcome to this beautiful 3+1 bedroom, 2.5 bath townhome in the sought-after Clark neighbourhood with 3 car parking! The...
View Details$1,995,000
Listing # 40738349
House | For Sale
12840 BRITANNIA Road , Milton, Ontario, Canada
Bedrooms: 4
Bathrooms: 4
Bathrooms (Partial): 1
A Hidden Gem in Nature's Embrace - Your Dream Home Awaits! Escape to your own private retreat with this stunning ...
View Details$849,110
Listing # W12202420
House | For Sale
621 LAKING TERRACE , Milton, Ontario, Canada
Bedrooms: 3+1
Bathrooms: 3
Bathrooms (Partial): 1
Welcome to this beautiful 3+1 bedroom, 2.5 bath townhome in the sought-after Clark neighbourhood with 3 car parking! The...
View Details$1,995,000
Listing # W12202312
House | For Sale
12840 BRITANNIA ROAD , Milton (MI Rural Milton), Ontario, Canada
Bedrooms: 4
Bathrooms: 4
Bathrooms (Partial): 1
A hidden gem in nature's embrace! Discover your private retreat on an over 2 acres, offering tranquility with the ...
View Details$1,098,000
Listing # W12201800
House | For Sale
1202 TURNER DRIVE , Milton, Ontario, Canada
Bedrooms: 3
Bathrooms: 3
Bathrooms (Partial): 1
Welcome to this inviting 3-bedroom home, offering a great mix of comfort, functionality, and outdoor space in a ...
View Details$1,098,000
Listing # 40736207
House | For Sale
1202 TURNER Drive , Milton, Ontario, Canada
Bedrooms: 3
Bathrooms: 3
Bathrooms (Partial): 1
Welcome to this inviting 3-bedroom home, offering a great mix of comfort, functionality, and outdoor space in a ...
View Details$1,195,000
Listing # X12201316
House | For Sale
26 EDWIN STREET , Guelph, Ontario, Canada
Bedrooms: 4+1
Bathrooms: 3
Bathrooms (Partial): 1
Discover the perfect blend of historic character and modern comfort in this impeccably maintained 2.5-story century home...
View Details$697,000
Listing # W12198996
Condo | For Sale
50 - 561 CHILDS DRIVE , Milton, Ontario, Canada
Bedrooms: 3+1
Bathrooms: 3
Bathrooms (Partial): 1
Rare end-unit condo townhouse with ultra-rare walk-out basement & private fenced yard - only a handful of homes in the ...
View Details$734,900
Listing # W12197864
Condo | For Sale
13 - 550 CHILDS DRIVE , Milton (TM Timberlea), Ontario, Canada
Bedrooms: 3
Bathrooms: 3
Bathrooms (Partial): 1
Welcome to one of Milton's most desirable townhouse complexes with only 38 units, located in the heart of the ...
View DetailsSelling Milton Real Estate is our Passion!


























