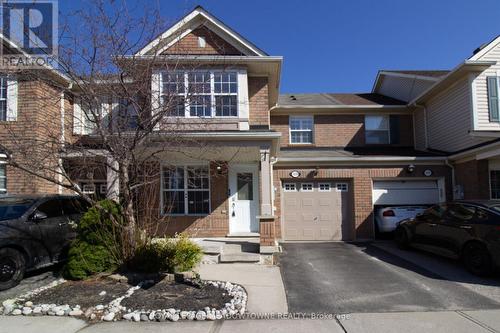








475
MAIN
STREET
EAST
Milton,
ON
L9T1R1
| Neighbourhood: | 1027 - CL Clarke |
| Lot Frontage: | 23.3 Feet |
| Lot Depth: | 80.5 Feet |
| Lot Size: | 23.4 x 80.5 FT |
| No. of Parking Spaces: | 2 |
| Floor Space (approx): | 1100 - 1500 Square Feet |
| Bedrooms: | 3 |
| Bathrooms (Total): | 3 |
| Bathrooms (Partial): | 1 |
| Amenities Nearby: | Park , [] , Public Transit |
| Community Features: | School Bus |
| Features: | Flat site |
| Fence Type: | Fenced yard |
| Ownership Type: | Freehold |
| Parking Type: | Garage |
| Property Type: | Single Family |
| Sewer: | Sanitary sewer |
| Structure Type: | Deck , Patio(s) , Porch |
| Utility Type: | Sewer - Installed |
| Utility Type: | Cable - Installed |
| Appliances: | Garage door opener remote , Cooktop , Dishwasher , Dryer , Oven , Hood Fan , Washer , Refrigerator |
| Basement Development: | Finished |
| Basement Type: | N/A |
| Building Type: | Row / Townhouse |
| Construction Style - Attachment: | Attached |
| Cooling Type: | Central air conditioning |
| Exterior Finish: | Brick |
| Fire Protection: | Smoke Detectors |
| Flooring Type : | Tile , Hardwood , Laminate |
| Foundation Type: | Concrete |
| Heating Fuel: | Natural gas |
| Heating Type: | Forced air |