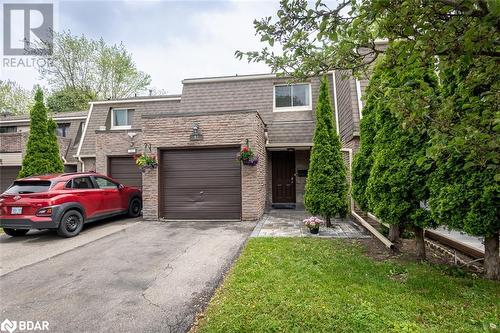








475
MAIN
STREET
EAST
Milton,
ON
L9T1R1
| Condo Fees: | $524.85 Monthly |
| No. of Parking Spaces: | 3 |
| Floor Space (approx): | 1729 Square Feet |
| Bedrooms: | 3 |
| Bathrooms (Total): | 3 |
| Bathrooms (Partial): | 1 |
| Zoning: | RM5 |
| Amenities Nearby: | Park , Playground , Schools , Shopping |
| Equipment Type: | Water Heater |
| Features: | Cul-de-sac |
| Maintenance Fee Type: | Landscaping , Water |
| Ownership Type: | Condominium |
| Parking Type: | Attached garage , Visitor parking |
| Property Type: | Single Family |
| Rental Equipment Type: | Water Heater |
| Sewer: | Municipal sewage system |
| Amenities: | Party Room |
| Appliances: | Dishwasher , Dryer , Refrigerator , Stove , Washer |
| Architectural Style: | 2 Level |
| Basement Development: | Finished |
| Basement Type: | Full |
| Building Type: | Row / Townhouse |
| Construction Style - Attachment: | Attached |
| Cooling Type: | Central air conditioning |
| Exterior Finish: | Brick , [] |
| Heating Fuel: | Natural gas |
| Heating Type: | Forced air |