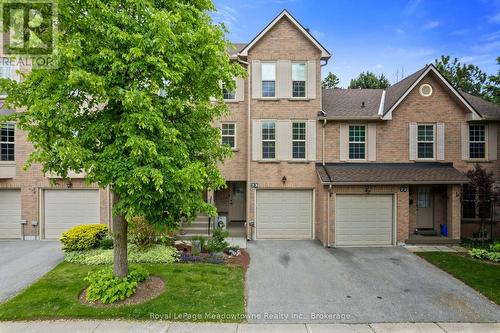








475
MAIN
STREET
EAST
Milton,
ON
L9T1R1
| Neighbourhood: | 1015 - RO River Oaks |
| Condo Fees: | $488.25 Monthly |
| No. of Parking Spaces: | 2 |
| Floor Space (approx): | 1200 - 1399 Square Feet |
| Bedrooms: | 3 |
| Bathrooms (Total): | 2 |
| Bathrooms (Partial): | 1 |
| Community Features: | Pet Restrictions |
| Features: | In suite Laundry |
| Maintenance Fee Type: | Common Area Maintenance , [] |
| Ownership Type: | Condominium/Strata |
| Parking Type: | Garage |
| Property Type: | Single Family |
| Amenities: | [] |
| Appliances: | [] , Dryer , Stove , Washer , Window Coverings , Refrigerator |
| Basement Development: | Finished |
| Basement Type: | N/A |
| Building Type: | Row / Townhouse |
| Cooling Type: | Central air conditioning |
| Exterior Finish: | Brick |
| Foundation Type: | Block |
| Heating Fuel: | Natural gas |
| Heating Type: | Forced air |