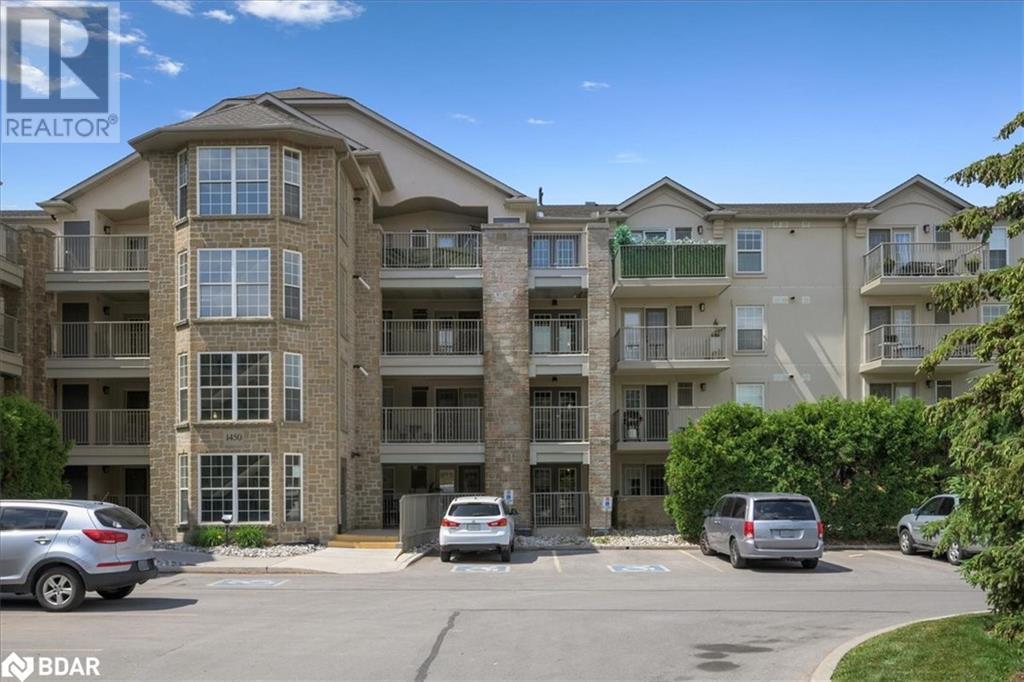For Sale
$539,900
1450 BISHOPS Gate Unit# 105
,
Oakville,
Ontario
L6M4N1
1+1 Beds
1 Baths
#40743569
