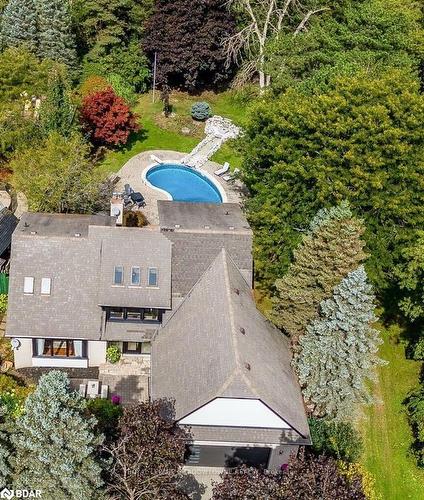








Phone: 905.877.8262
Mobile: 416.723.3640

324
GUELPH
STREET
Georgetown,
ON
L7G4B5
| Lot Frontage: | 80.16 Feet |
| Lot Depth: | 256.72 Feet |
| No. of Parking Spaces: | 8 |
| Floor Space (approx): | 5072 Square Feet |
| Bedrooms: | 6 |
| Bathrooms (Total): | 3+1 |
| Zoning: | R3 |
| Architectural Style: | Two Story |
| Basement: | Separate Entrance , Full , Finished |
| Construction Materials: | Brick , Stucco |
| Cooling: | Central Air |
| Fireplace Features: | Gas |
| Heating: | Forced Air , Natural Gas |
| Interior Features: | Central Vacuum , Other |
| Acres Range: | < 0.5 |
| Driveway Parking: | Private Drive Triple+ Wide |
| Lot Features: | Urban , Near Golf Course , Hobby Farm , Library , Park , Quiet Area , Schools , Trails |
| Parking Features: | Attached Garage , Interlock |
| Roof: | Asphalt Shing |
| Security Features: | Carbon Monoxide Detector , Smoke Detector |
| Sewer: | Sewer (Municipal) |
| View: | Forest , Golf Course , Trees/Woods |
| Water Source: | Municipal |
| Window Features: | Window Coverings |