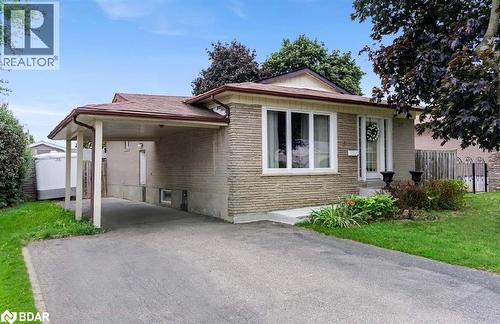








Phone: 905.877.8262
Mobile: 416.723.3640

324
GUELPH
STREET
Georgetown,
ON
L7G4B5
| Lot Frontage: | 50.0 Feet |
| Lot Depth: | 100.0 Feet |
| No. of Parking Spaces: | 9 |
| Floor Space (approx): | 1138 Square Feet |
| Built in: | 1964 |
| Bedrooms: | 3+2 |
| Bathrooms (Total): | 1 |
| Zoning: | R1B |
| Access Type: | Road access |
| Amenities Nearby: | Golf Nearby , Hospital , Park , [] |
| Features: | Paved driveway |
| Landscape Features: | Landscaped |
| Ownership Type: | Freehold |
| Parking Type: | Attached garage , Carport |
| Property Type: | Single Family |
| Sewer: | Municipal sewage system |
| Appliances: | Dishwasher , Refrigerator , Stove , Washer |
| Architectural Style: | Bungalow |
| Basement Development: | Finished |
| Basement Type: | Full |
| Building Type: | House |
| Construction Style - Attachment: | Detached |
| Cooling Type: | Central air conditioning |
| Exterior Finish: | [] |
| Heating Type: | Forced air |