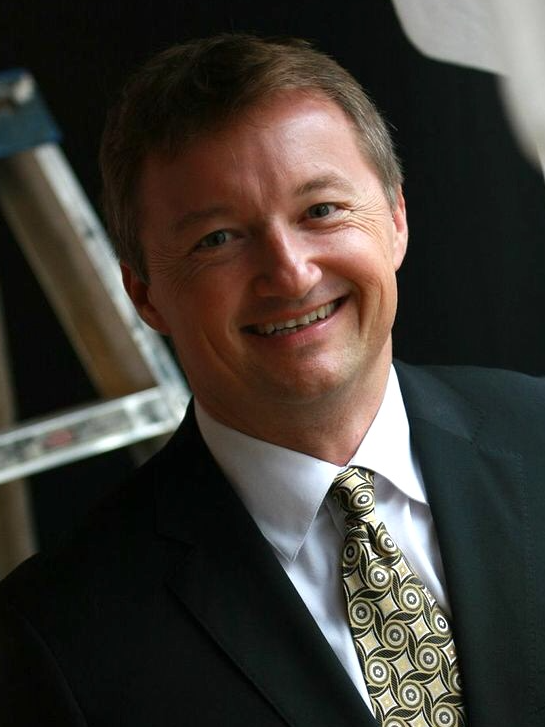








Phone: 905.279.8300
Fax:
905.279.5344
Mobile: 416-723-3640

2150
Hurontario
STREET
Mississauga,
ON
L5B 1M8
| Neighbourhood: | 332 - Central |
| Annual Tax Amount: | $4,083.00 |
| Lot Frontage: | 50 Feet |
| Lot Depth: | 119 Feet |
| No. of Parking Spaces: | 6 |
| Bedrooms: | 3 |
| Bathrooms (Total): | 2 |
| Utilities-Municipal Water: | Yes |
| Fronting On (NSEW): | No |
| Family Room: | No |
| Drive: | Pvt Double |
| Utilities-Hydro: | Yes |
| Occupancy: | Owner |
| Pool: | None |
| Sewers: | Sewers |
| Style: | Bungalow |
| Utilities-Cable: | Yes |
| Utilities-Sewers: | Yes |
| Utilities-Telephone: | Yes |
| Water: | Municipal |
| Basement: | Crawl Space , Unfinished |
| Central Vac: | No |
| Exterior: | Vinyl Siding |
| Fireplace/Stove: | Yes |
| Heat Source: | Gas |
| Garage Type: | Attached |
| Utilities-Gas: | Yes |
| Heat Type: | Forced Air |