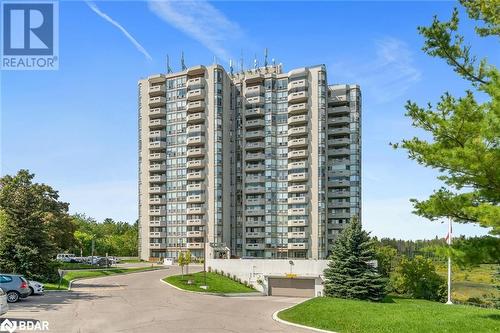








Phone: 905.877.8262
Mobile: 416.723.3640

324
GUELPH
STREET
Georgetown,
ON
L7G4B5
| Condo Fees: | $947.29 Monthly |
| No. of Parking Spaces: | 1 |
| Floor Space (approx): | 1215 Square Feet |
| Bedrooms: | 1 |
| Bathrooms (Total): | 1 |
| Zoning: | HDR, EP2 |
| Access Type: | Road access |
| Amenities Nearby: | Shopping |
| Features: | Balcony |
| Maintenance Fee Type: | Insurance , Cable TV , [] |
| Ownership Type: | Condominium |
| Parking Type: | Underground , Visitor parking |
| Property Type: | Single Family |
| Sewer: | Municipal sewage system |
| Storage Type: | Locker |
| Amenities: | Exercise Centre , Party Room |
| Basement Type: | None |
| Building Type: | Apartment |
| Construction Style - Attachment: | Attached |
| Cooling Type: | Central air conditioning |
| Exterior Finish: | Concrete |
| Fire Protection: | None |
| Heating Fuel: | Electric |
| Heating Type: | Forced air |