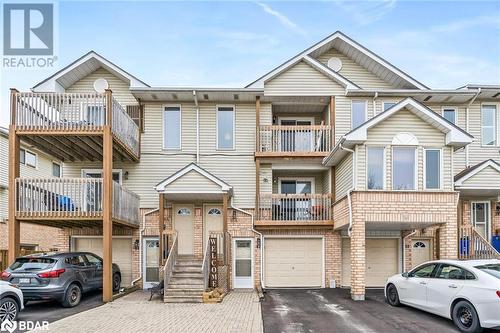








Phone: 905.877.8262
Mobile: 416.723.3640

324
GUELPH
STREET
Georgetown,
ON
L7G4B5
| Condo Fees: | $381.30 Monthly |
| No. of Parking Spaces: | 2 |
| Floor Space (approx): | 770 Square Feet |
| Built in: | 1992 |
| Bedrooms: | 2 |
| Bathrooms (Total): | 1 |
| Zoning: | MDR2 |
| Amenities Nearby: | Park |
| Community Features: | School Bus |
| Equipment Type: | Rental Water Softener , Water Heater |
| Features: | Balcony |
| Maintenance Fee Type: | [] |
| Ownership Type: | Condominium |
| Parking Type: | Underground , None |
| Property Type: | Single Family |
| Rental Equipment Type: | Rental Water Softener , Water Heater |
| Sewer: | Municipal sewage system |
| Appliances: | Dishwasher , Dryer , Refrigerator , Stove , Water softener , Washer |
| Basement Type: | None |
| Building Type: | Row / Townhouse |
| Construction Style - Attachment: | Attached |
| Cooling Type: | Central air conditioning |
| Exterior Finish: | Brick , Vinyl siding |
| Foundation Type: | Poured Concrete |
| Heating Fuel: | Natural gas |
| Heating Type: | Forced air |