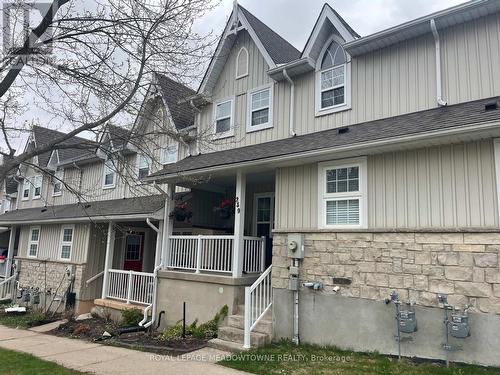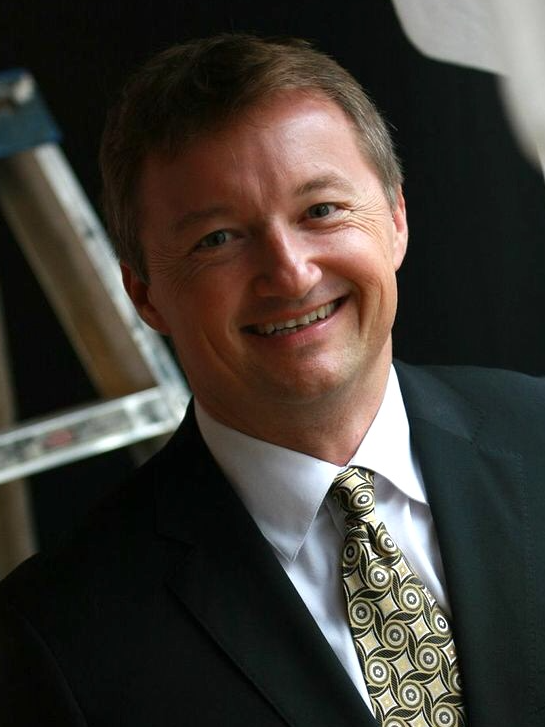








Phone: 905.877.8262
Mobile: 416.723.3640

324
GUELPH
STREET
Georgetown,
ON
L7G4B5
| Neighbourhood: | Rockwood |
| Lot Frontage: | 22.3 Feet |
| Lot Depth: | 83.3 Feet |
| Lot Size: | 22.4 x 83.4 FT |
| No. of Parking Spaces: | 3 |
| Floor Space (approx): | 1100 - 1500 Square Feet |
| Bedrooms: | 3 |
| Bathrooms (Total): | 4 |
| Bathrooms (Partial): | 2 |
| Zoning: | RMU2 |
| Amenities Nearby: | Hospital , Park |
| Community Features: | School Bus |
| Features: | Wooded area |
| Maintenance Fee Type: | [] |
| Ownership Type: | Freehold |
| Parking Type: | Attached garage , Garage |
| Property Type: | Single Family |
| Sewer: | Sanitary sewer |
| Utility Type: | Sewer - Installed |
| Appliances: | Water softener , Dishwasher , Dryer , Garage door opener , Microwave , Storage Shed , Stove , Washer , Refrigerator |
| Basement Development: | Finished |
| Basement Type: | N/A |
| Building Type: | Row / Townhouse |
| Construction Style - Attachment: | Attached |
| Cooling Type: | Central air conditioning |
| Exterior Finish: | Vinyl siding |
| Flooring Type : | Hardwood , Ceramic , Porcelain Tile , Laminate , Carpeted , Vinyl |
| Foundation Type: | Poured Concrete |
| Heating Fuel: | Natural gas |
| Heating Type: | Forced air |