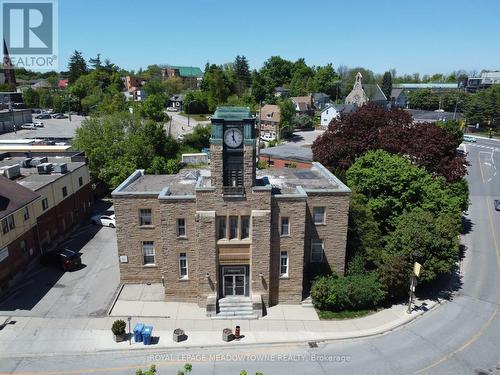








Phone: 905.877.8262
Mobile: 416.723.3640

324
GUELPH
STREET
Georgetown,
ON
L7G4B5
| Neighbourhood: | Georgetown |
| No. of Parking Spaces: | 1 |
| Floor Space (approx): | 0 - 699 Square Feet |
| Bedrooms: | 1 |
| Bathrooms (Total): | 1 |
| Amenities Nearby: | Hospital |
| Features: | Level lot , Conservation/green belt , Dry , Carpet Free , Laundry- Coin operated |
| Parking Type: | No Garage |
| Property Type: | Multi-family |
| Sewer: | Sanitary sewer |
| Utility Type: | Cable - Available |
| Utility Type: | Hydro - Installed |
| Utility Type: | Sewer - Installed |
| Appliances: | Stove , Refrigerator |
| Basement Type: | None |
| Building Type: | Other |
| Cooling Type: | None |
| Exterior Finish: | Stone |
| Fire Protection: | Controlled entry , Smoke Detectors |
| Flooring Type : | Ceramic , Laminate |
| Foundation Type: | Unknown |
| Heating Fuel: | Natural gas |
| Heating Type: | Radiant heat |