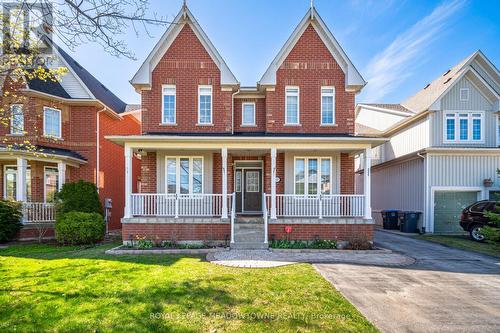








Phone: 905.877.8262
Mobile: 416.723.3640

324
GUELPH
STREET
Georgetown,
ON
L7G4B5
| Neighbourhood: | Meadowvale Village |
| Lot Frontage: | 45.0 Feet |
| Lot Depth: | 113.5 Feet |
| Lot Size: | 45 x 113.5 FT |
| No. of Parking Spaces: | 8 |
| Floor Space (approx): | 2500 - 3000 Square Feet |
| Bedrooms: | 4+2 |
| Bathrooms (Total): | 6 |
| Bathrooms (Partial): | 1 |
| Zoning: | Residential |
| Amenities Nearby: | Park , Schools |
| Equipment Type: | Water Heater - Gas |
| Features: | Conservation/green belt |
| Fence Type: | Fenced yard |
| Ownership Type: | Freehold |
| Parking Type: | Attached garage , Garage |
| Property Type: | Single Family |
| Rental Equipment Type: | Water Heater - Gas |
| Sewer: | Sanitary sewer |
| Surface Water: | [] |
| Appliances: | Garage door opener remote , Oven - Built-In , Central Vacuum , Range , Cooktop , Dryer , Garage door opener , Hood Fan , Microwave , Oven , Washer , Window Coverings , Refrigerator |
| Basement Development: | Finished |
| Basement Type: | N/A |
| Building Type: | House |
| Construction Style - Attachment: | Detached |
| Cooling Type: | Central air conditioning |
| Exterior Finish: | Brick |
| Flooring Type : | Hardwood , Laminate , Ceramic |
| Foundation Type: | Concrete |
| Heating Fuel: | Natural gas |
| Heating Type: | Forced air |