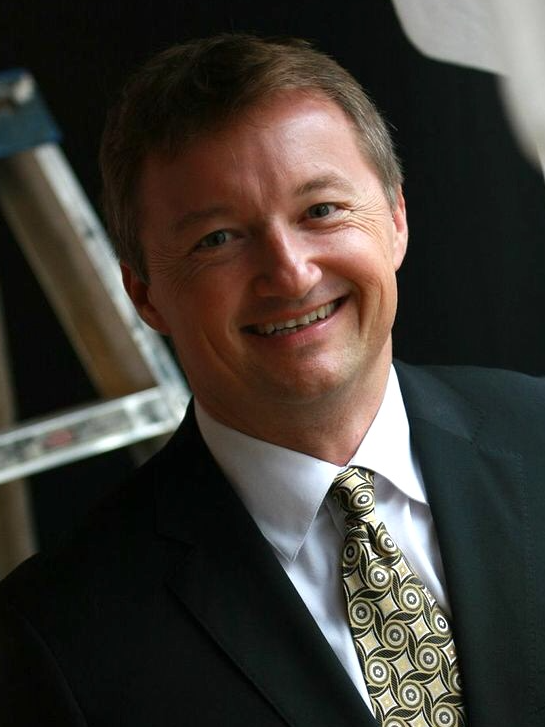








Phone: 905.279.8300
Fax:
905.279.5344
Mobile: 416-723-3640

2150
Hurontario
STREET
Mississauga,
ON
L5B 1M8
| Neighbourhood: | 1020 - WO West |
| No. of Parking Spaces: | 2 |
| Bedrooms: | 3+1 |
| Bathrooms (Total): | 2 |
| All Inclusive Rental: | Yes |
| Fronting On (NSEW): | W |
| Family Room: | No |
| Drive: | Private |
| Occupancy: | Owner |
| Other Structures: | Garden Shed |
| Pool: | None |
| Sewers: | Sewers |
| Approx Square Footage: | 1500-2000 |
| Style: | Bungalow |
| UFFI: | No |
| Water: | Municipal |
| Basement: | Apartment |
| Exterior: | Brick , Stone |
| Fireplace/Stove: | Yes |
| Heat Source: | Gas |
| Garage Type: | Built-in |
| Heat Type: | Forced Air |