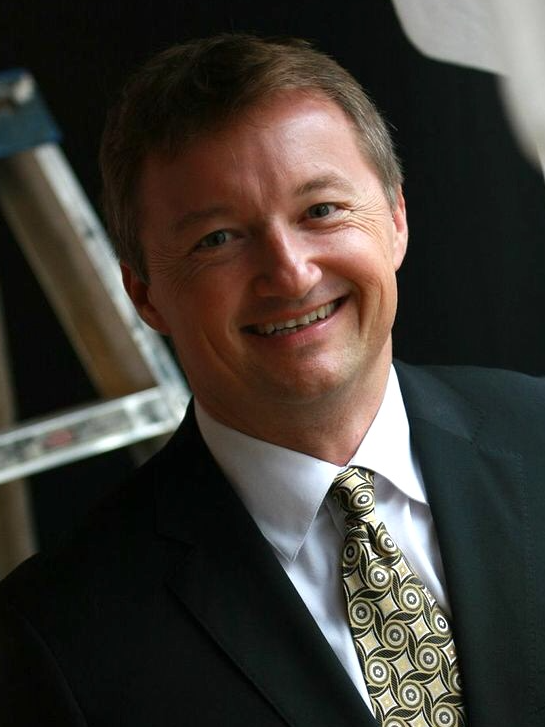








Phone: 905.877.8262
Mobile: 416.723.3640

324
GUELPH
STREET
Georgetown,
ON
L7G4B5
| Neighbourhood: | Archipelago |
| Lot Size: | 1912.7 x 4.5 Acre |
| Floor Space (approx): | 2500 - 3000 Square Feet |
| Waterfront: | Yes |
| Water Body Type: | Georgian Bay |
| Water Body Name: | Georgian Bay |
| Bedrooms: | 5+1 |
| Bathrooms (Total): | 4 |
| Bathrooms (Partial): | 1 |
| Access Type: | [] , Water access |
| Amenities Nearby: | [] |
| Features: | Sloping , Guest Suite , [] |
| Ownership Type: | Freehold |
| Parking Type: | No Garage |
| Property Type: | Single Family |
| Sewer: | Septic System |
| Structure Type: | Shed , Boathouse , Dock |
| Utility Type: | Telephone - Nearby |
| Utility Type: | Hydro - Installed |
| View Type: | View , [] |
| WaterFront Type: | Waterfront |
| Amenities: | Separate Hydro Meters |
| Appliances: | Central Vacuum , [] , Water purifier , Water Treatment |
| Architectural Style: | Bungalow |
| Basement Type: | Crawl space |
| Building Type: | House |
| Construction Style - Attachment: | Detached |
| Easement: | Unknown |
| Exterior Finish: | Wood |
| Foundation Type: | Block |
| Heating Fuel: | Electric |
| Heating Type: | Baseboard heaters |
| Utility Power: | [] |