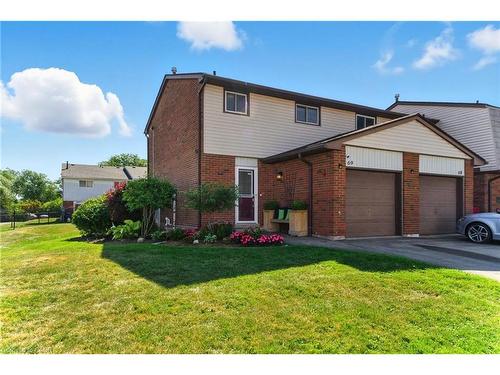



TAMMY TASSONE, Sales Representative




TAMMY TASSONE, Sales Representative

1122
Wilson
STREET
WEST
Ancaster,
ON
L9G3K9
| No. of Parking Spaces: | 2 |
| Floor Space (approx): | 1281 Square Feet |
| Built in: | 1975 |
| Bedrooms: | 3 |
| Bathrooms (Total): | 1+1 |
| Zoning: | D/S-222 |
| Architectural Style: | Two Story |
| Association Amenities: | BBQs Permitted , Playground , Parking |
| Basement: | Full , Finished |
| Construction Materials: | Aluminum Siding , Brick |
| Cooling: | Central Air |
| Heating: | Forced Air , Natural Gas |
| Interior Features: | Auto Garage Door Remote(s) , Ceiling Fan(s) |
| Acres Range: | Not Applicable |
| Driveway Parking: | Outside/Surface/Open , Private Drive Single Wide |
| Laundry Features: | In-Suite |
| Lot Features: | Urban , Rectangular , Highway Access , Hospital , Park , Place of Worship , Public Parking , Public Transit , Quiet Area , Schools , Shopping Nearby |
| Other Structures: | Shed(s) |
| Parking Features: | Attached Garage , Asphalt |
| Road Frontage Type: | Municipal Road |
| Roof: | Asphalt Shing |
| Sewer: | Sewer (Municipal) |
| Water Source: | Municipal |