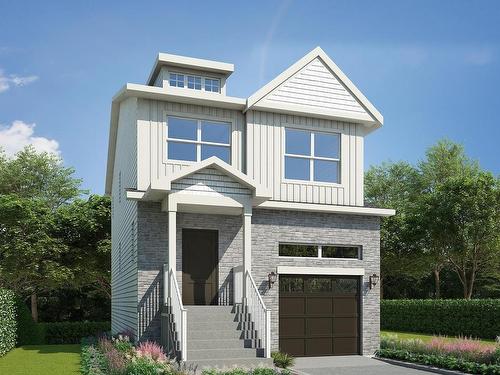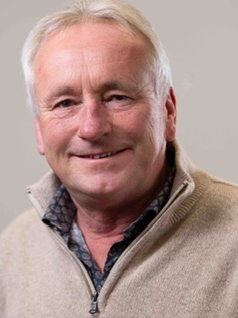
Royal LePage Atlantic | Phone: 902-880-6509
Jacqui Rostek

Royal LePage Atlantic | Phone: 902-880-6509
Jacqui Rostek

Phone: 506.450.5064
Fax:
506.446.5050
Mobile: 506.450.5064

291
RESTIGOUCHE
ROAD
OROMOCTO,
NB
E2V2H2
| Building Style: | 2 Storey |
| Floor Space (approx): | 2503 Square Feet |
| Bedrooms: | 4 |
| Bathrooms (Total): | 4 |
| Appliances Included: | None |
| Basement: | Walkout |
| Building Style: | 2 Storey |
| Documents on File: | Floor Plan , Restrictive Covenants |
| Driveway/Parking: | Double |
| Exterior Finish: | Stone , Vinyl , Other |
| Features: | Air Exchanger , Ensuite Bath , HRV (Heat Rcvry Ventln) |
| Flooring: | Laminate , Tile , Other |
| Foundation: | Concrete |
| Fuel Type: | Electric |
| Garage: | Single , Built-In , Heated , Wired |
| Heating/Cooling Type: | Baseboard , Heat Pump -Ductless , ???en.nsar_table_htngclngty_lkp_1_1435??? |
| Land Features: | Partially Cleared , Partial Landscaped , Level |
| Property Size: | Under 0.5 Acres |
| Rental Equipment: | None |
| Roof: | Fibreglass |
| Sewage Disposal: | Municipal |
| Structures: | Deck |
| Title to Land: | Freehold |
| Utilities: | Cable , Electricity , High Speed Internet , Telephone |
| Water Source: | Municipal |