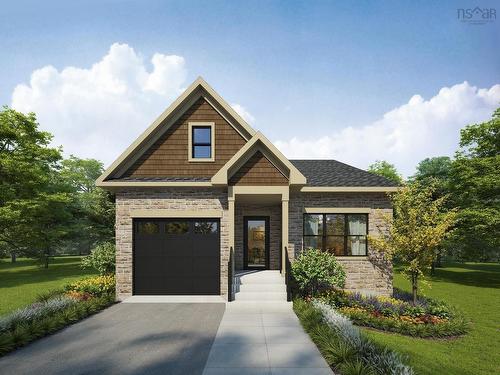

Royal LePage Atlantic | Phone: 902-880-6509
Jacqui Rostek


Royal LePage Atlantic | Phone: 902-880-6509
Jacqui Rostek

Phone: 506.450.5064
Fax:
506.446.5050
Mobile: 506.450.5064

291
RESTIGOUCHE
ROAD
OROMOCTO,
NB
E2V2H2
| Building Style: | Bungalow |
| Floor Space (approx): | 2420 Square Feet |
| Bedrooms: | 4 |
| Bathrooms (Total): | 3 |
| Appliances Included: | None |
| Basement: | Full , Fully Developed , Walkout |
| Building Style: | Bungalow |
| Community Features: | Park , Recreation Center , School Bus Service |
| Documents on File: | Bldg Location Cert , Deed , Floor Plan , Land Survey , Restrictive Covenants , Subdivision Plan |
| Driveway/Parking: | Double , Paved |
| Exterior Finish: | Stone , Vinyl |
| Features: | Air Exchanger , Ensuite Bath , HRV (Heat Rcvry Ventln) |
| Flooring: | Carpet , Laminate , Tile |
| Foundation: | Concrete |
| Fuel Type: | Electric |
| Garage: | Single , Built-In , Heated , Wired |
| Heating/Cooling Type: | Baseboard , Heat Pump -Ductless , ???en.nsar_table_htngclngty_lkp_1_1435??? |
| Land Features: | Cleared , Landscaped |
| Property Size: | Under 0.5 Acres |
| Rental Equipment: | None |
| Roof: | Fibreglass |
| Sewage Disposal: | Municipal |
| Structures: | Deck |
| Title to Land: | Freehold |
| Utilities: | Cable , Electricity , High Speed Internet , Telephone |
| Water Source: | Municipal |