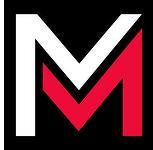For Sale
$1,535,000
290 THOMAS PHILLIPS DRIVE
,
Aurora,
Ontario
L4G0T4
4 Beds
3 Baths
1 Partial Bath
#N12202647

