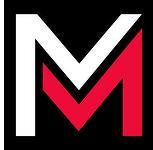For Sale
$1,025,000
2236 COUNTY 36 ROAD
,
Kawartha Lakes,
Ontario
K0M1L0
2 Beds
2 Baths
#X12272253

