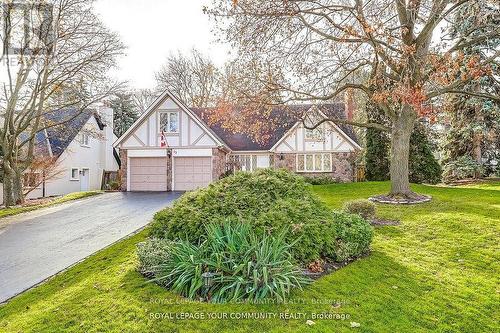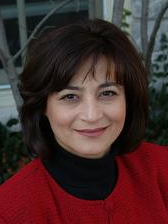








Phone: 905.940.4180

161
Main
STREET
Unionville,
ON
L3R 2G8
| Neighbourhood: | Thornhill |
| Lot Frontage: | 89.2 Feet |
| Lot Depth: | 128.1 Feet |
| Lot Size: | 89.19 x 128.11 FT ; Irregular |
| No. of Parking Spaces: | 8 |
| Bedrooms: | 5 |
| Bathrooms (Total): | 4 |
| Ownership Type: | Freehold |
| Parking Type: | Attached garage , Garage |
| Pool Type: | Inground pool |
| Property Type: | Single Family |
| Sewer: | Sanitary sewer |
| Appliances: | Window Coverings |
| Basement Development: | Finished |
| Basement Type: | N/A |
| Building Type: | House |
| Construction Style - Attachment: | Detached |
| Cooling Type: | Central air conditioning |
| Exterior Finish: | Stone , Stucco |
| Flooring Type : | Tile , Hardwood |
| Foundation Type: | Concrete |
| Heating Fuel: | Natural gas |
| Heating Type: | Forced air |