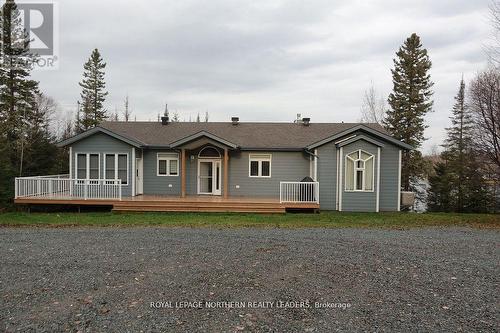








Phone: 705.360.7000
Fax:
705.360.7770
Mobile: 705.360.3458

120
PINE
STREET
SOUTH
TIMMINS,
ON
P4N2K4
Phone:
705.360.7000
Fax:
705.360.7770
northernrealtyleaders@royallepage.ca
| Neighbourhood: | TM - Outside East |
| Lot Frontage: | 144.0 Feet |
| Lot Depth: | 263.0 Feet |
| Lot Size: | 144 x 263 FT |
| No. of Parking Spaces: | 12 |
| Floor Space (approx): | 1500 - 2000 Square Feet |
| Waterfront: | Yes |
| Water Body Type: | Little Gibson Lake |
| Water Body Name: | Little Gibson Lake |
| Bedrooms: | 3 |
| Bathrooms (Total): | 2 |
| Zoning: | N/A |
| Access Type: | Year-round access , [] , Highway access , [] |
| Amenities Nearby: | [] |
| Community Features: | Fishing |
| Features: | Wooded area , Irregular lot size , Sloping , Partially cleared , Waterway , Lighting , Solar Equipment , [] |
| Landscape Features: | Landscaped |
| Ownership Type: | Freehold |
| Parking Type: | Detached garage , Garage |
| Property Type: | Single Family |
| Sewer: | Septic System |
| Structure Type: | Deck , Patio(s) , Dock |
| View Type: | View , Lake view , View of water , [] |
| WaterFront Type: | Waterfront |
| Amenities: | [] , Separate Hydro Meters |
| Appliances: | [] , Dishwasher , Sauna , Stove , Refrigerator |
| Architectural Style: | Bungalow |
| Basement Development: | Unfinished |
| Basement Type: | N/A |
| Building Type: | House |
| Construction Style - Attachment: | Detached |
| Construction Style - Other: | Seasonal |
| Cooling Type: | Central air conditioning |
| Easement: | Unknown |
| Exterior Finish: | Wood |
| Fire Protection: | Alarm system |
| Foundation Type: | Unknown |
| Heating Fuel: | Propane |
| Heating Type: | Forced air |
| Utility Power: | [] |