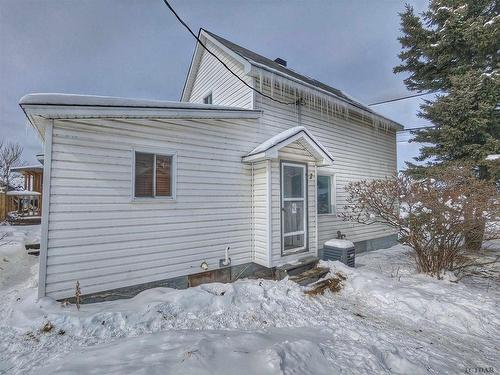








Phone: 705.360.7000
Fax:
705.360.7770
Mobile: 705.221.6403

Phone: 705.360.7000
Fax:
705.360.7770
Mobile: 705.262.2508

654
RIVERSIDE
DR
TIMMINS,
ON
P4N3V8
Phone:
705.360.7000
Fax:
705.360.7770
northernrealtyleaders@royallepage.ca
| Lot Frontage: | 30 |
| Lot Depth: | 90 feet |
| Total Finished Area: | 775 Square Feet |
| Bedrooms: | 3 |
| Bathrooms (Total): | 1 |
| ACCESS: | Municipal Road |
| Age (Building): | 26+ Years |
| District: | Schumacher |
| BASEMENT 1: | Full Basement |
| BASEMENT FINISH: | Unfinished |
| DRIVEWAY SIZE: | Double |
| DRIVEWAY DETAILS: | Gravel |
| FEATURES EXTERIOR: | Deck , Storage Shed |
| Fronting On: | West |
| HEATING SOURCE: | Natural Gas |
| HEATING TYPE: | Forced Air |
| Major Area: | Timmins |
| Occupancy: | Vacant |
| Property Size: | 0.5 -0.99 Acres |
| SERVICES AVAILABLE: | Bus Service , Cable , Garbage PickUp , High Speed Internet , Hydro , Natural Gas , Street Lights , Telephone |
| SEWER/SEPTIC: | Sewer |
| STYLE: | 1.5 Storey |
| Sub District: | Main area |
| SubType: | Residential |
| V Tour Public Access: | Yes |
| WATER/WELL: | Municipal Water |
| Winterized Plumbing: | No |
| Well Record: | No |