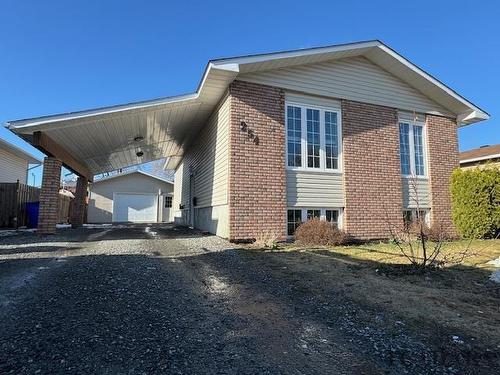








Phone: 705.360.7000
Fax:
705.360.7770

654
RIVERSIDE
DR
TIMMINS,
ON
P4N3V8
Phone:
705.360.7000
Fax:
705.360.7770
northernrealtyleaders@royallepage.ca
| Lot Frontage: | 50 |
| Lot Depth: | 100 |
| Total Finished Area: | 1026 Square Feet |
| Bedrooms: | 3 |
| Bathrooms (Total): | 2 |
| ACCESS: | Municipal Road |
| Age (Building): | 26+ Years |
| District: | Mountjoy |
| BASEMENT 1: | Full Basement |
| BASEMENT FINISH: | Fully Finished |
| DRIVEWAY DETAILS: | Gravel |
| FEATURES INTERIOR: | Built-in Dishwasher , Central Air , Central Vacuum , Rec Room , Storage Room |
| FEATURES EXTERIOR: | Deck , Storage Shed |
| Fronting On: | North |
| GARAGE TYPE/SIZE: | 1.5 Car , Detached |
| HEATING SOURCE: | Natural Gas |
| HEATING TYPE: | Forced Air |
| Major Area: | Timmins |
| Occupancy: | Owner |
| Property Size: | 0.0 - 0.49 Acres |
| SERVICES AVAILABLE: | Bus Service , Garbage PickUp , Hydro , Natural Gas , Street Lights , Telephone |
| SEWER/SEPTIC: | Sewer |
| STYLE: | Bungalow |
| Sub District: | Main area |
| SubType: | Residential |
| WATER/WELL: | Municipal Water |
| Winterized Plumbing: | No |
| Well Record: | No |