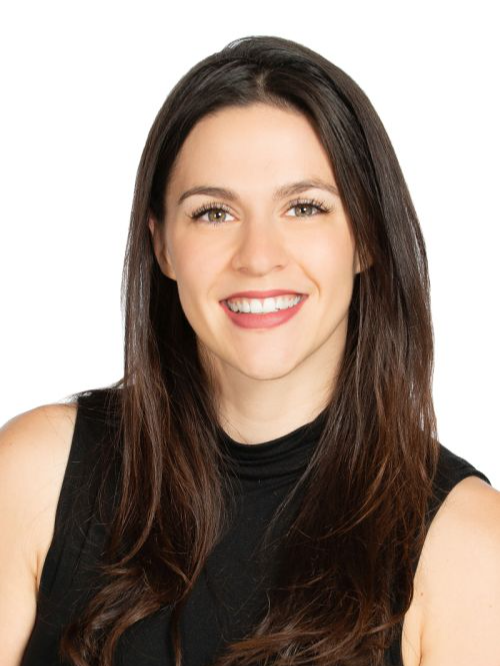








Mobile: 819.360.7778

Mobile: 819.209.6278

300 -
500
BOUL. GREBER
Gatineau,
QC
J8T7W3
Phone:
819.561.0223
Fax:
819.561.3167
isabellebeland@royallepage.ca
| Neighbourhood: | Cantley |
| Building Style: | Detached |
| Lot Assessment: | $127,900.00 |
| Building Assessment: | $494,700.00 |
| Total Assessment: | $622,600.00 |
| Assessment Year: | 2025 |
| Municipal Tax: | $4,792.00 |
| School Tax: | $378.00 |
| Annual Tax Amount: | $5,170.00 (2025) |
| Lot Frontage: | 53.34 Metre |
| Lot Depth: | 88.39 Metre |
| Lot Size: | 4714.72 Square Metres |
| Building Width: | 18.94 Metre |
| Building Depth: | 9.78 Metre |
| No. of Parking Spaces: | 12 |
| Floor Space (approx): | 170.02 Square Metres |
| Built in: | 1986 |
| Bedrooms: | 3+1 |
| Bathrooms (Total): | 2 |
| Zoning: | RESI |
| Driveway: | Asphalt , Double width or more |
| Kitchen Cabinets: | Wood |
| Heating System: | Forced air |
| Water Supply: | Artesian well |
| Heating Energy: | Electricity |
| Equipment/Services: | Water softener , Other , Air exchange system , Electric garage door opener , Central heat pump - Spa |
| Windows: | PVC |
| Foundation: | Poured concrete |
| Garage: | Heated , Detached , Double width or more |
| Pool: | Heated , Inground |
| Proximity: | Daycare centre , Golf , Bicycle path , Elementary school , Alpine skiing , High school , Public transportation |
| Siding: | Other , Stone - sur les 4 cotés |
| Bathroom: | Ensuite bathroom |
| Basement: | 6 feet and more , Outdoor entrance , Finished basement |
| Parking: | Driveway , Garage |
| Sewage System: | Disposal field , Septic tank |
| Lot: | Wooded , Landscaped |
| Roofing: | Other , Asphalt shingles - 35 ans |
| Topography: | Flat |
| View: | Panoramic |