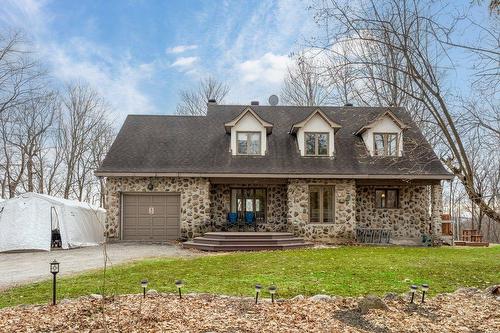








Mobile: 819.230.4351

Mobile: 819.712.7470

300 -
500
BOUL. GREBER
Gatineau,
QC
J8T7W3
Phone:
819.561.0223
Fax:
819.561.3167
richardbeaulieu@royallepage.ca
| Neighbourhood: | Mont-Cascades |
| Building Style: | Detached |
| Lot Assessment: | $83,600.00 |
| Building Assessment: | $548,000.00 |
| Total Assessment: | $631,600.00 |
| Assessment Year: | 2023 |
| Municipal Tax: | $4,180.00 |
| School Tax: | $332.00 |
| Annual Tax Amount: | $4,512.00 (2025) |
| Lot Frontage: | 189.7 Feet |
| Lot Depth: | 178.2 Feet |
| Lot Size: | 35404.0 Square Feet |
| Building Width: | 51.2 Feet |
| Building Depth: | 24.1 Feet |
| No. of Parking Spaces: | 11 |
| Floor Space (approx): | 2189.0 Square Feet |
| Built in: | 1980 |
| Bedrooms: | 4 |
| Bathrooms (Total): | 2 |
| Zoning: | RESI |
| Driveway: | Unpaved |
| Kitchen Cabinets: | Wood |
| Heating System: | Electric baseboard units |
| Water Supply: | Artesian well |
| Heating Energy: | Electricity |
| Equipment/Services: | Private yard |
| Windows: | Wood |
| Foundation: | Poured concrete |
| Fireplace-Stove: | Wood fireplace , Wood stove |
| Garage: | Attached , Single width |
| Distinctive Features: | Street corner |
| Proximity: | Daycare centre , Hospital , Bicycle path , Elementary school , Alpine skiing , Cross-country skiing , Snowmobile trail |
| Siding: | Stone |
| Bathroom: | Ensuite bathroom , Jacuzzi bathtub |
| Basement: | 6 feet and more , Partially finished |
| Parking: | Driveway , Garage |
| Sewage System: | Septic tank |
| Lot: | Wooded |
| Roofing: | Asphalt shingles |
| Topography: | Sloped , Flat |
| Common expenses : | $35.00 |