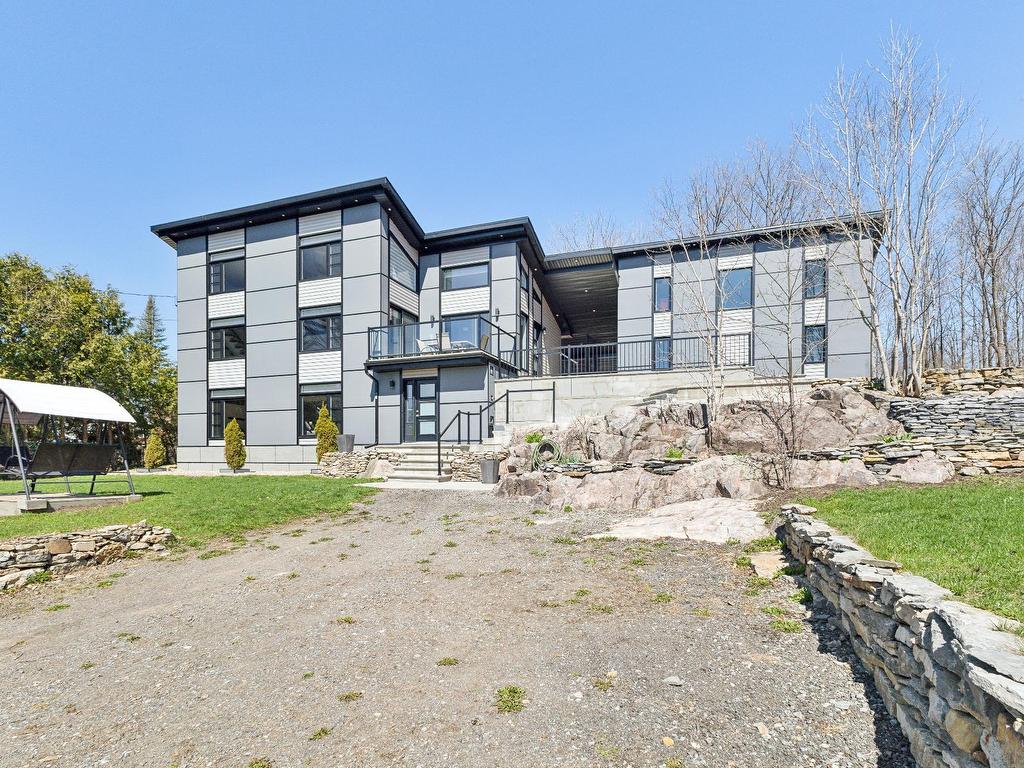For Sale
$649,900
7
Rue de Mont-Laurier
,
Cantley,
QC
J8V3R6
Detached
2 Beds
1 Baths
1 Partial Bath
#24501567
