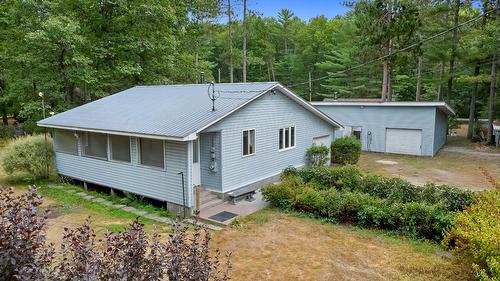








Phone: 819.684.4000
Fax:
819.684.2432
Mobile: 613.292.8267

Phone: 819.684.4000
Fax:
819.684.2432
Mobile: 819.661.5761

300 -
500
BOUL. GREBER
Gatineau,
QC
J8T7W3
Phone:
819.561.0223
Fax:
819.561.3167
isabellebeland@royallepage.ca
| Building Style: | Detached |
| Lot Assessment: | $65,200.00 |
| Building Assessment: | $164,600.00 |
| Total Assessment: | $229,800.00 |
| Assessment Year: | 2022 |
| Municipal Tax: | $1,441.00 |
| School Tax: | $135.00 |
| Annual Tax Amount: | $1,576.00 (2025) |
| Lot Frontage: | 71.26 Metre |
| Lot Depth: | 91.44 Metre |
| Lot Size: | 3258.1 Square Metres |
| Building Width: | 33.0 Feet |
| Building Depth: | 31.0 Feet |
| No. of Parking Spaces: | 9 |
| Floor Space (approx): | 72.0 Square Metres |
| Built in: | 1975 |
| Bedrooms: | 2 |
| Bathrooms (Total): | 1 |
| Zoning: | RESI |
| Carport: | Detached |
| Driveway: | Unpaved |
| Kitchen Cabinets: | Melamine |
| Heating System: | Forced air |
| Water Supply: | Artesian well , Shallow well |
| Heating Energy: | Electricity |
| Equipment/Services: | Central air conditioning , Electric garage door opener , Central heat pump |
| Windows: | PVC |
| Foundation: | Piling |
| Fireplace-Stove: | Wood stove |
| Garage: | Attached , Detached , Double width or more |
| Distinctive Features: | Cul-de-sac |
| Proximity: | Other , Highway , Daycare centre , Golf , Hospital , Park , Elementary school , High school , Snowmobile trail - Public Beach |
| Siding: | Vinyl |
| Basement: | Low (less than 6 feet) , Crawl space |
| Parking: | Carport , Driveway , Garage |
| Sewage System: | Other , Septic tank - Seepage Tank |
| Lot: | Fenced , Landscaped |
| Window Type: | Sliding |
| Roofing: | Sheet metal |
| Topography: | Flat |