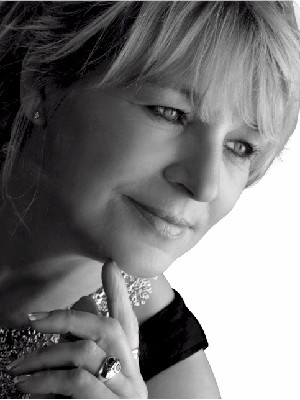








Phone: 819.684.4000
Fax:
819.684.2432
Mobile: 819.209.2289

300 -
500
BOUL. GREBER
Gatineau,
QC
J8T7W3
Phone:
819.561.0223
Fax:
819.561.3167
isabellebeland@royallepage.ca
| Neighbourhood: | Plateau de la Capitale |
| Building Style: | Detached |
| Lot Frontage: | 10.58 Metre |
| Lot Depth: | 30.0 Metre |
| Lot Size: | 317.4 Square Metres |
| Building Width: | 10.58 Metre |
| Building Depth: | 30.0 Metre |
| No. of Parking Spaces: | 1 |
| Floor Space (approx): | 151.6 Square Metres |
| Built in: | 2019 |
| Bedrooms: | 0+1 |
| Bathrooms (Total): | 1 |
| Zoning: | RESI |
| Driveway: | Asphalt |
| Kitchen Cabinets: | Melamine |
| Heating System: | Electric baseboard units |
| Water Supply: | Municipality |
| Heating Energy: | Electricity |
| Equipment/Services: | Central heat pump |
| Windows: | PVC |
| Foundation: | Poured concrete |
| Proximity: | Highway , CEGEP , Daycare centre , Golf , Hospital , Park , Elementary school , High school , Cross-country skiing , Public transportation , University |
| Siding: | Brick , Vinyl |
| Bathroom: | Separate shower |
| Basement: | Finished basement |
| Parking: | Driveway |
| Sewage System: | Municipality |
| Lot: | Bordered by hedges , Landscaped |
| Window Type: | Casement |
| Roofing: | Asphalt shingles |
| Topography: | Flat |
| View: | Panoramic |