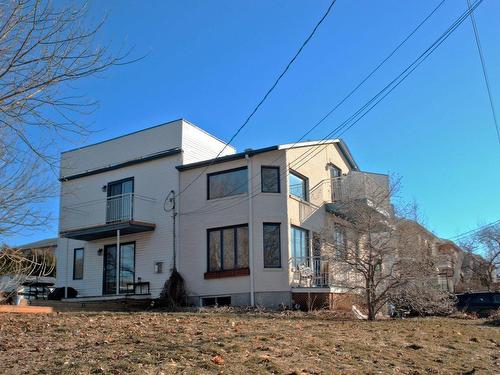








Phone: 819.684.5000
Mobile: 819.923.7777

300 -
500
BOUL. GREBER
Gatineau,
QC
J8T7W3
Phone:
819.561.0223
Fax:
819.561.3167
richardbeaulieu@royallepage.ca
| Neighbourhood: | Vieux Aylmer, Des Cèdres, Marina |
| Building Style: | Semi-detached |
| Lot Assessment: | $146,400.00 |
| Building Assessment: | $436,000.00 |
| Total Assessment: | $582,400.00 |
| Assessment Year: | 2024 |
| Municipal Tax: | $4,109.00 |
| School Tax: | $285.00 |
| Annual Tax Amount: | $4,394.00 (2024) |
| Lot Frontage: | 26.66 Metre |
| Lot Depth: | 19.68 Metre |
| Lot Size: | 524.6 Square Metres |
| No. of Parking Spaces: | 5 |
| Floor Space (approx): | 2084.0 Square Feet |
| Water Body Name: | Rivière des Outaouais |
| Built in: | 1993 |
| Bedrooms: | 3+1 |
| Bathrooms (Total): | 3 |
| Bathrooms (Partial): | 1 |
| Zoning: | RESI |
| Driveway: | Asphalt |
| Heating System: | Forced air |
| Water Supply: | Municipality |
| Heating Energy: | Natural gas |
| Foundation: | Poured concrete |
| Fireplace-Stove: | Gas fireplace |
| Garage: | Attached , Single width |
| Distinctive Features: | Street corner |
| Proximity: | Daycare centre , Park , Bicycle path , Elementary school , High school |
| Siding: | Brick , Vinyl |
| Basement: | 6 feet and more , Finished basement |
| Parking: | Driveway , Garage |
| Sewage System: | Municipality |
| Lot: | Landscaped |
| Window Type: | Casement |
| Roofing: | Asphalt shingles |
| View: | Other , View of the water - Park |
| Electricity : | $1,160.00 |
| Gas : | $1,992.00 |