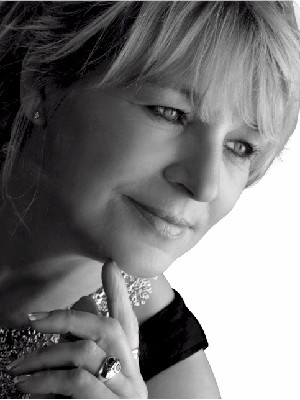








Phone: 819.684.4000
Fax:
819.684.2432
Mobile: 819.209.2289

300 -
500
BOUL. GREBER
Gatineau,
QC
J8T7W3
Phone:
819.561.0223
Fax:
819.561.3167
isabellebeland@royallepage.ca
| Neighbourhood: | Parc Champlain |
| Building Style: | Detached |
| Condo Fees: | $392.00 Monthly |
| Lot Assessment: | $90,000.00 |
| Building Assessment: | $306,700.00 |
| Total Assessment: | $396,700.00 |
| Assessment Year: | 2025 |
| Municipal Tax: | $3,412.00 |
| School Tax: | $274.00 |
| Annual Tax Amount: | $3,686.00 (2025) |
| No. of Parking Spaces: | 1 |
| Floor Space (approx): | 119.0 Square Metres |
| Built in: | 2008 |
| Bedrooms: | 3 |
| Bathrooms (Total): | 1 |
| Bathrooms (Partial): | 1 |
| Zoning: | RESI |
| Driveway: | Asphalt |
| Kitchen Cabinets: | Thermoplastic |
| Heating System: | Forced air |
| Building amenity and common areas: | Elevator |
| Water Supply: | Municipality |
| Heating Energy: | Natural gas |
| Equipment/Services: | Central air conditioning , Air exchange system , Intercom |
| Windows: | PVC |
| Proximity: | Highway , Daycare centre , Golf , Hospital , Park , Bicycle path , Elementary school , Cross-country skiing , Public transportation , University |
| Siding: | Stone , Stucco , Vinyl |
| Bathroom: | Separate shower |
| Parking: | Driveway |
| Sewage System: | Municipality |
| Lot: | Bordered by hedges , Landscaped |
| Window Type: | Casement |
| Roofing: | Asphalt shingles |
| Topography: | Flat |
| View: | Panoramic |