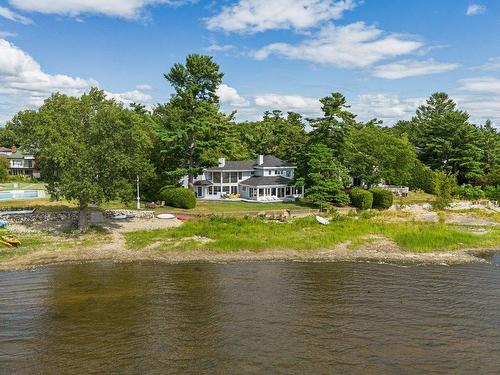








Mobile: 819.712.7470

300 -
500
BOUL. GREBER
Gatineau,
QC
J8T7W3
Phone:
819.561.0223
Fax:
819.561.3167
isabellebeland@royallepage.ca
| Neighbourhood: | Aylmer Park, Wychwood |
| Building Style: | Detached |
| Lot Assessment: | $586,400.00 |
| Building Assessment: | $402,600.00 |
| Total Assessment: | $989,000.00 |
| Assessment Year: | 2025 |
| Municipal Tax: | $7,977.00 |
| School Tax: | $718.00 |
| Annual Tax Amount: | $8,695.00 (2024) |
| Lot Frontage: | 93.9 Feet |
| Lot Depth: | 128.2 Feet |
| Lot Size: | 15071.0 Square Feet |
| No. of Parking Spaces: | 7 |
| Floor Space (approx): | 3048.0 Square Feet |
| Waterfront: | Yes |
| Water Body Name: | Rivière des Outaouais |
| Built in: | 1940 |
| Bedrooms: | 4 |
| Bathrooms (Total): | 2 |
| Bathrooms (Partial): | 1 |
| Zoning: | RESI |
| Water (access): | Waterfront , Navigable |
| Driveway: | Asphalt |
| Heating System: | Forced air |
| Water Supply: | Municipality |
| Heating Energy: | Natural gas |
| Equipment/Services: | Electric garage door opener , Alarm system |
| Windows: | Aluminum |
| Foundation: | Poured concrete |
| Fireplace-Stove: | Wood fireplace , Wood stove |
| Garage: | Attached , Double width or more |
| Washer/Dryer (installation): | Other - Laundry roon |
| Distinctive Features: | No rear neighbours |
| Proximity: | Other , Highway , Daycare centre , Hospital , Park , Bicycle path , Elementary school , High school , Public transportation - Marina |
| Siding: | Vinyl |
| Bathroom: | Separate shower |
| Parking: | Driveway , Garage |
| Sewage System: | Municipality |
| Lot: | Landscaped |
| Window Type: | Casement |
| Roofing: | Asphalt shingles |
| Topography: | Sloped |
| View: | View of the water |