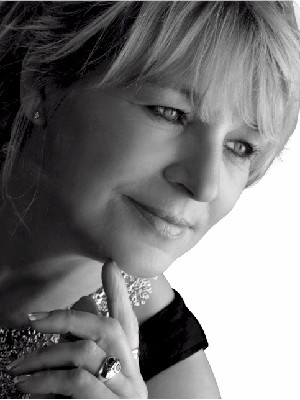








Phone: 819.684.4000
Fax:
819.684.2432
Mobile: 819.209.2289

300 -
500
BOUL. GREBER
Gatineau,
QC
J8T7W3
Phone:
819.561.0223
Fax:
819.561.3167
richardbeaulieu@royallepage.ca
| Neighbourhood: | Deschênes |
| Building Style: | Semi-detached |
| Lot Assessment: | $129,000.00 |
| Building Assessment: | $290,200.00 |
| Total Assessment: | $419,200.00 |
| Assessment Year: | 2024 |
| Municipal Tax: | $2,941.00 |
| School Tax: | $241.00 |
| Annual Tax Amount: | $3,182.00 (2024) |
| Lot Frontage: | 10.06 Metre |
| Lot Depth: | 30.18 Metre |
| Lot Size: | 330.5 Square Metres |
| No. of Parking Spaces: | 3 |
| Floor Space (approx): | 126.8 Square Metres |
| Built in: | 1994 |
| Bedrooms: | 3+1 |
| Bathrooms (Total): | 1 |
| Bathrooms (Partial): | 1 |
| Zoning: | RESI |
| Driveway: | Asphalt , Unpaved |
| Kitchen Cabinets: | Laminate |
| Heating System: | Forced air |
| Water Supply: | Municipality |
| Heating Energy: | Natural gas |
| Equipment/Services: | Central air conditioning |
| Windows: | PVC |
| Foundation: | Poured concrete |
| Siding: | Brick , Vinyl |
| Bathroom: | Ensuite bathroom |
| Basement: | 6 feet and more , Finished basement |
| Parking: | Driveway |
| Sewage System: | Municipality |
| Lot: | Fenced , Bordered by hedges , Landscaped |
| Window Type: | Casement |
| Roofing: | Asphalt shingles |
| Topography: | Flat |
| View: | Panoramic |