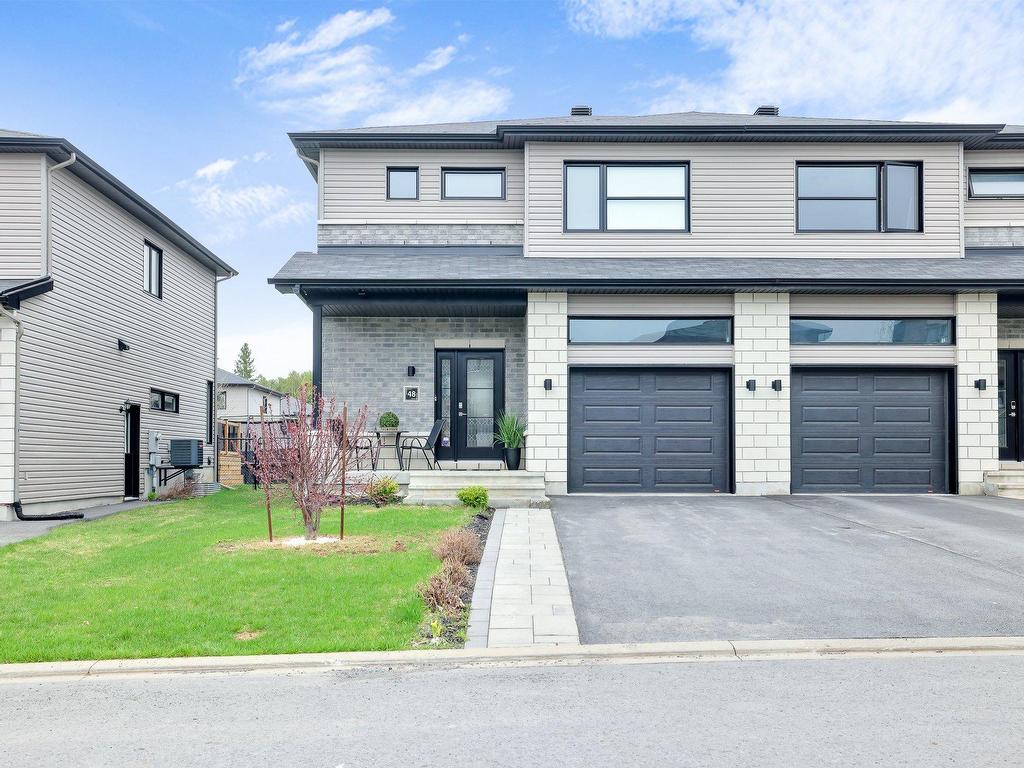48
Rue de Barcelone
,
Gatineau (Aylmer),
QC
J9J4A4
Semi-detached
3+1 Beds
1 Baths
2 Partial Bath
#14605844
