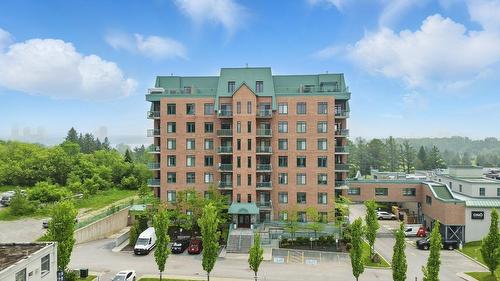








Phone: 819.684.5000
Mobile: 819.923.7777

300 -
500
BOUL. GREBER
Gatineau,
QC
J8T7W3
Phone:
819.561.0223
Fax:
819.561.3167
isabellebeland@royallepage.ca
| Neighbourhood: | Parc Champlain |
| Building Style: | Semi-detached |
| Condo Fees: | $505.00 Monthly |
| Lot Assessment: | $90,000.00 |
| Building Assessment: | $602,600.00 |
| Total Assessment: | $692,600.00 |
| Assessment Year: | 2025 |
| Municipal Tax: | $6,972.00 |
| School Tax: | $592.00 |
| Annual Tax Amount: | $7,564.00 (2025) |
| No. of Parking Spaces: | 1 |
| Floor Space (approx): | 1450.0 Square Feet |
| Built in: | 2014 |
| Bedrooms: | 3 |
| Bathrooms (Total): | 2 |
| Bathrooms (Partial): | 1 |
| Zoning: | RESI |
| Driveway: | Asphalt |
| Kitchen Cabinets: | Melamine |
| Heating System: | Forced air , Electric baseboard units |
| Building amenity and common areas: | Elevator , Bicycle storage area , Garbage chute , Indoor pool , Indoor storage space , Sauna , Hot tub/Spa |
| Water Supply: | Municipality |
| Heating Energy: | Electricity , Natural gas |
| Equipment/Services: | Wall-mounted air conditioning , Air exchange system , Electric garage door opener , Central heat pump |
| Windows: | PVC |
| Fireplace-Stove: | Gas fireplace |
| Garage: | Attached , Built-in |
| Distinctive Features: | Other |
| Proximity: | Highway , Daycare centre , Golf , Hospital , Park , Bicycle path , Elementary school , High school , Cross-country skiing , Public transportation , University |
| Siding: | Brick |
| Bathroom: | Ensuite bathroom , Separate shower |
| Parking: | Garage |
| Sewage System: | Municipality |
| Lot: | Wooded , Landscaped |
| Window Type: | Casement , French door |
| Roofing: | Sheet metal |
| Topography: | Flat |
| View: | View of the water , Panoramic |