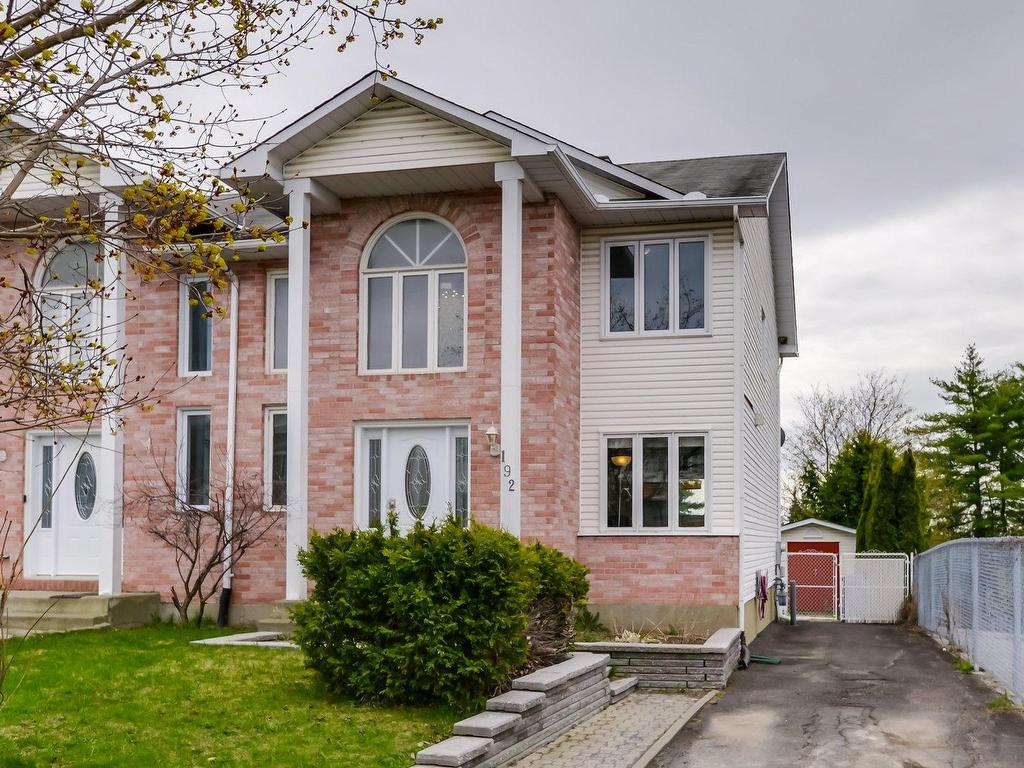For Sale
$429,900
192
Rue de St-Émilion
,
Gatineau (Gatineau),
QC
J8R2R5
Semi-detached
3 Beds
1 Baths
1 Partial Bath
#14489428
