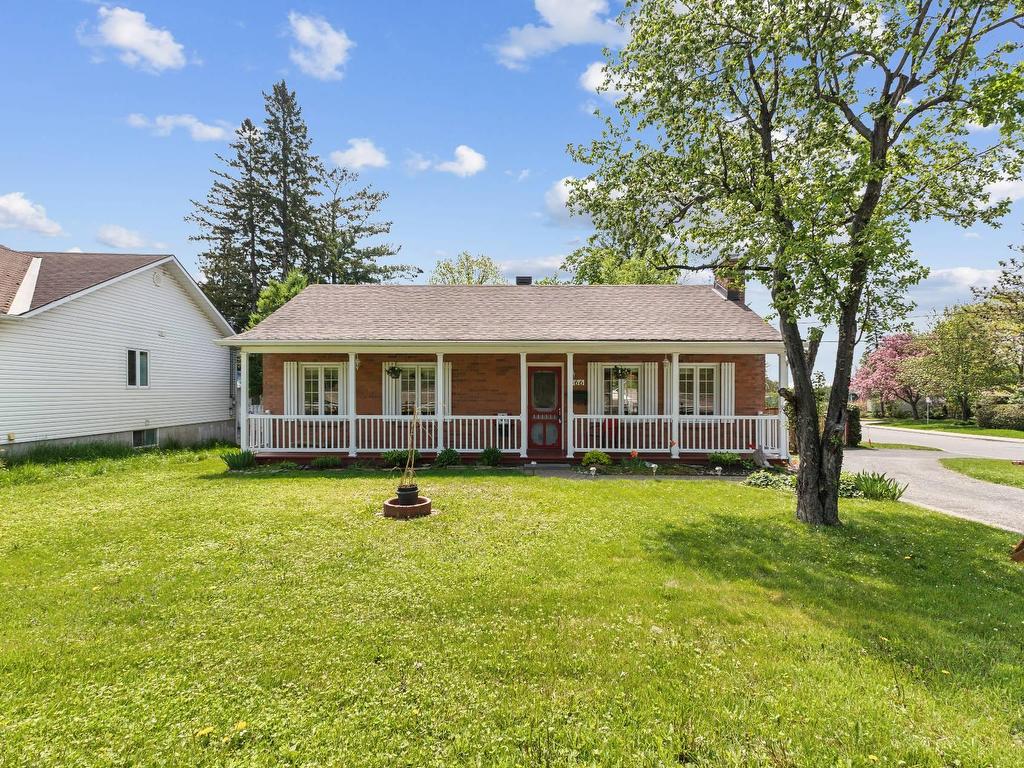For Sale
$399,900
366
Boul. La Vérendrye O.
,
Gatineau (Gatineau),
QC
J8P7X4
Detached
2+2 Beds
2 Baths
#22982826
