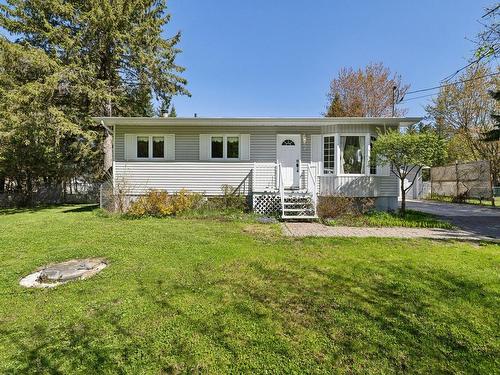








Phone: 819.561.0223
Mobile: 819.664.9224

300 -
500
BOUL. GREBER
Gatineau,
QC
J8T7W3
Phone:
819.561.0223
Fax:
819.561.3167
richardbeaulieu@royallepage.ca
| Neighbourhood: | Ferme Limbour, Limbour |
| Building Style: | Detached |
| Lot Assessment: | $117,000.00 |
| Building Assessment: | $247,500.00 |
| Total Assessment: | $364,500.00 |
| Assessment Year: | 2024 |
| Municipal Tax: | $2,324.00 |
| School Tax: | $179.00 |
| Annual Tax Amount: | $2,503.00 (2024) |
| Lot Frontage: | 100.0 Feet |
| Lot Depth: | 228.0 Feet |
| Lot Size: | 22993.0 Square Feet |
| Building Width: | 36.0 Feet |
| Building Depth: | 24.0 Feet |
| No. of Parking Spaces: | 8 |
| Floor Space (approx): | 864.0 Square Feet |
| Built in: | 1970 |
| Bedrooms: | 1+2 |
| Bathrooms (Total): | 1 |
| Bathrooms (Partial): | 1 |
| Zoning: | AGR, INDS |
| Driveway: | Unpaved |
| Kitchen Cabinets: | Wood |
| Heating System: | Forced air |
| Water Supply: | Shallow well |
| Heating Energy: | Electricity |
| Windows: | PVC |
| Foundation: | Concrete blocks |
| Fireplace-Stove: | Pellet stove |
| Garage: | Detached |
| Proximity: | Highway |
| Siding: | Vinyl |
| Basement: | Finished basement |
| Parking: | Driveway , Garage |
| Sewage System: | Disposal field , Septic tank |
| Window Type: | Casement |
| Roofing: | Asphalt shingles |
| Topography: | Flat |
| Electricity : | $1,920.00 |