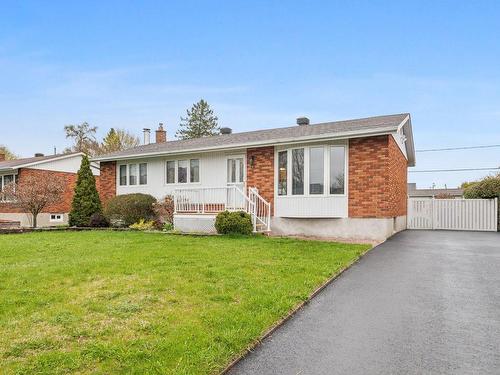








Mobile: 819.661.2123

300 -
500
BOUL. GREBER
Gatineau,
QC
J8T7W3
Phone:
819.561.0223
Fax:
819.561.3167
richardbeaulieu@royallepage.ca
| Neighbourhood: | Touraine (Riviera) |
| Building Style: | Detached |
| Lot Assessment: | $220,100.00 |
| Building Assessment: | $171,600.00 |
| Total Assessment: | $391,700.00 |
| Assessment Year: | 2024 |
| Municipal Tax: | $3,030.00 |
| School Tax: | $211.00 |
| Annual Tax Amount: | $3,241.00 (2024) |
| Lot Frontage: | 18.29 Metre |
| Lot Depth: | 30.48 Metre |
| Lot Size: | 557.4 Square Metres |
| Building Width: | 13.0 Metre |
| Building Depth: | 7.35 Metre |
| No. of Parking Spaces: | 3 |
| Floor Space (approx): | 95.55 Square Metres |
| Built in: | 1962 |
| Bedrooms: | 3+1 |
| Bathrooms (Total): | 2 |
| Zoning: | RESI |
| Driveway: | Asphalt |
| Rented Equipment (monthly): | Water heater |
| Kitchen Cabinets: | Wood |
| Heating System: | Forced air |
| Water Supply: | Municipality |
| Heating Energy: | Natural gas |
| Equipment/Services: | Central air conditioning , [] , Fire detector |
| Windows: | PVC |
| Foundation: | Poured concrete |
| Fireplace-Stove: | Wood stove |
| Proximity: | Highway , CEGEP , Daycare centre , Park , Bicycle path , Elementary school , Public transportation |
| Renovations: | Other , Heating |
| Siding: | Brick , Vinyl |
| Basement: | 6 feet and more |
| Parking: | Driveway |
| Sewage System: | Municipality |
| Lot: | Fenced , Bordered by hedges , Landscaped |
| Window Type: | Casement , French door |
| Roofing: | Asphalt shingles |
| Topography: | Flat |
| Gas : | $1,670.00 |