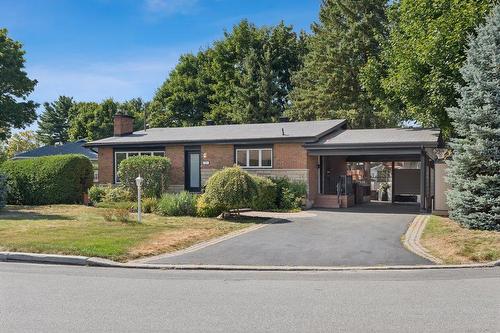








Mobile: 819.712.7470

300 -
500
BOUL. GREBER
Gatineau,
QC
J8T7W3
Phone:
819.561.0223
Fax:
819.561.3167
isabellebeland@royallepage.ca
| Neighbourhood: | Touraine (Riviera) |
| Building Style: | Detached |
| Lot Assessment: | $221,200.00 |
| Building Assessment: | $148,000.00 |
| Total Assessment: | $369,200.00 |
| Assessment Year: | 2025 |
| Municipal Tax: | $2,991.00 |
| School Tax: | $251.00 |
| Annual Tax Amount: | $3,242.00 (2025) |
| Lot Frontage: | 135.6 Feet |
| Lot Depth: | 48.6 Feet |
| Lot Size: | 6570.29 Square Feet |
| Building Width: | 39.0 Feet |
| Building Depth: | 27.0 Feet |
| No. of Parking Spaces: | 4 |
| Floor Space (approx): | 862.0 Square Feet |
| Built in: | 1964 |
| Bedrooms: | 3+1 |
| Bathrooms (Total): | 2 |
| Zoning: | RESI |
| Carport: | Attached |
| Driveway: | Asphalt , Double width or more |
| Rented Equipment (monthly): | Water heater |
| Heating System: | Forced air |
| Water Supply: | Municipality |
| Heating Energy: | Natural gas |
| Equipment/Services: | Other - Pool and hot tub |
| Windows: | PVC |
| Foundation: | Concrete blocks |
| Fireplace-Stove: | Gas fireplace |
| Pool: | Above-ground |
| Proximity: | Highway , Daycare centre , Golf , Hospital , Park , Bicycle path , Elementary school , High school , Public transportation |
| Renovations: | Kitchen , Electricity , Floor |
| Siding: | Brick , Stone |
| Basement: | 6 feet and more , Finished basement |
| Parking: | Carport , Driveway |
| Sewage System: | Municipality |
| Lot: | Fenced , Landscaped |
| Window Type: | Sliding , Casement |
| Roofing: | Asphalt shingles |
| Topography: | Flat |