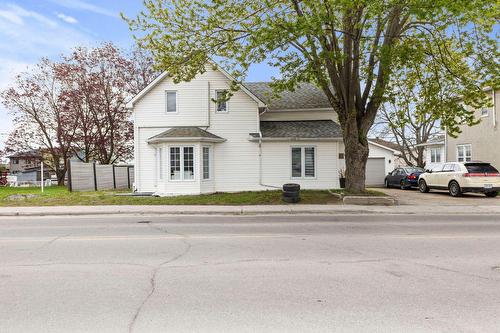








Mobile: 819.246.1000

300 -
500
BOUL. GREBER
Gatineau,
QC
J8T7W3
Phone:
819.561.0223
Fax:
819.561.3167
isabellebeland@royallepage.ca
| Neighbourhood: | Masson |
| Building Style: | Detached |
| Lot Assessment: | $137,400.00 |
| Building Assessment: | $246,300.00 |
| Total Assessment: | $383,700.00 |
| Assessment Year: | 2025 |
| Municipal Tax: | $2,952.00 |
| School Tax: | $249.00 |
| Annual Tax Amount: | $3,201.00 (2025) |
| Lot Frontage: | 68.0 Feet |
| Lot Depth: | 100.0 Feet |
| Lot Size: | 6889.0 Square Feet |
| Building Width: | 25.0 Feet |
| Building Depth: | 35.0 Feet |
| No. of Parking Spaces: | 6 |
| Floor Space (approx): | 1400.0 Square Feet |
| Built in: | 1900 |
| Bedrooms: | 3 |
| Bathrooms (Total): | 2 |
| Zoning: | RESI |
| Driveway: | Asphalt |
| Kitchen Cabinets: | Thermoplastic |
| Heating System: | Electric baseboard units |
| Water Supply: | Municipality |
| Heating Energy: | Electricity |
| Windows: | PVC |
| Foundation: | Concrete blocks |
| Garage: | Detached |
| Pool: | Above-ground |
| Proximity: | Highway , Elementary school |
| Siding: | Vinyl |
| Basement: | Unfinished |
| Parking: | Driveway , Garage |
| Sewage System: | Municipality |
| Lot: | Fenced , Landscaped |
| Window Type: | Casement |
| Roofing: | Asphalt shingles |